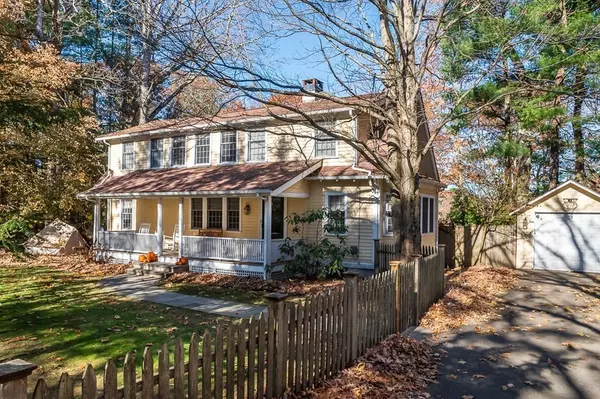For more information regarding the value of a property, please contact us for a free consultation.
Key Details
Sold Price $805,000
Property Type Single Family Home
Sub Type Single Family Residence
Listing Status Sold
Purchase Type For Sale
Square Footage 2,414 sqft
Price per Sqft $333
MLS Listing ID 72756828
Sold Date 01/29/21
Style Colonial, Farmhouse
Bedrooms 3
Full Baths 2
HOA Y/N false
Year Built 1930
Annual Tax Amount $8,839
Tax Year 2020
Lot Size 1.070 Acres
Acres 1.07
Property Description
Work from home with space for 2 in renovated basement- or the office tucked off the master bedroom. Convert family room to 1st floor master in flash. This home has many possibilities. Charming farmhouse set on a majestic lot with Charles River frontage. Minutes to Wellesley and Needham trains. New septic for 4 bedrooms installed in 2016. Landscaped yard, recently refinished floors and updated basement. Elm Bank, Lookout Farm and Pegan Hill recreation areas all nearby. Spectacular yard offers stunning views of the Charles River and wildlife. Blue stone patio is just off the kitchen. Inside the fireplace LR flows to the DR and large family room steps from the kitchen. Upstairs bedrooms are flooded with light and the nursery is ideal as a study. Idyllic country setting with top schools and easy access to 3 town centers.
Location
State MA
County Norfolk
Zoning R1
Direction Grove St Wellesley to Charles River Rd, Needham to Dover Rd OR Pleasant St. South Natcik to Dover Rd
Rooms
Family Room Flooring - Hardwood, Exterior Access
Basement Partially Finished
Primary Bedroom Level Second
Dining Room Flooring - Hardwood
Kitchen Flooring - Stone/Ceramic Tile, Exterior Access
Interior
Interior Features Closet, Closet - Cedar, Nursery, Play Room, Bonus Room
Heating Baseboard, Oil
Cooling Window Unit(s)
Flooring Wood, Tile, Carpet, Wood Laminate, Flooring - Wall to Wall Carpet
Fireplaces Number 1
Fireplaces Type Living Room
Appliance Range, Dishwasher, Refrigerator, Oil Water Heater, Utility Connections for Electric Range, Utility Connections for Electric Oven, Utility Connections for Electric Dryer
Laundry Electric Dryer Hookup, In Basement, Washer Hookup
Exterior
Exterior Feature Rain Gutters, Professional Landscaping, Sprinkler System
Garage Spaces 1.0
Fence Fenced/Enclosed, Fenced
Community Features Walk/Jog Trails, Conservation Area
Utilities Available for Electric Range, for Electric Oven, for Electric Dryer, Washer Hookup
Waterfront Description Waterfront, River, Frontage
View Y/N Yes
View Scenic View(s)
Roof Type Shingle
Total Parking Spaces 6
Garage Yes
Building
Lot Description Easements, Sloped
Foundation Concrete Perimeter
Sewer Private Sewer
Water Public
Architectural Style Colonial, Farmhouse
Schools
Elementary Schools Chickering
Middle Schools Dover
High Schools Dover/Sherborn
Others
Senior Community false
Acceptable Financing Contract
Listing Terms Contract
Read Less Info
Want to know what your home might be worth? Contact us for a FREE valuation!

Our team is ready to help you sell your home for the highest possible price ASAP
Bought with Team Suzanne and Company • Compass
GET MORE INFORMATION
Norfolk County, MA
Broker Associate | License ID: 9090789
Broker Associate License ID: 9090789




