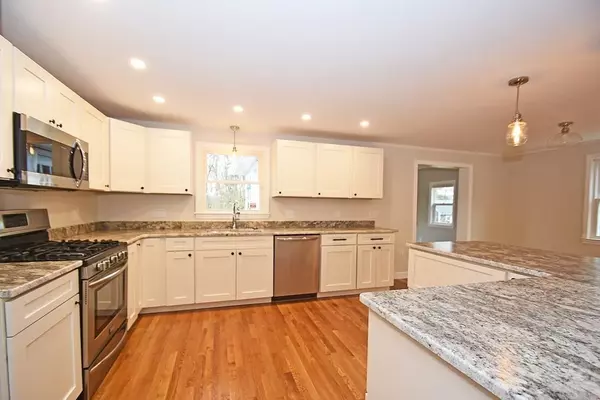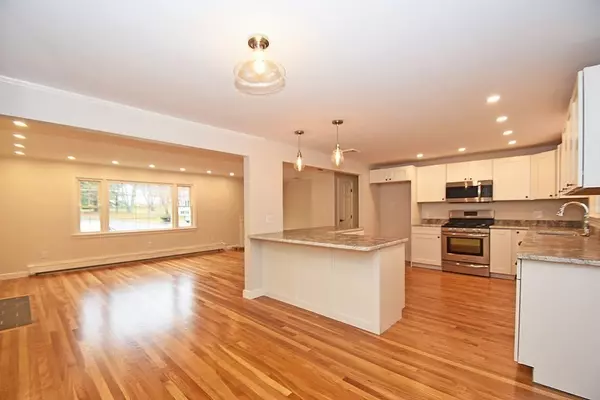For more information regarding the value of a property, please contact us for a free consultation.
Key Details
Sold Price $715,000
Property Type Single Family Home
Sub Type Single Family Residence
Listing Status Sold
Purchase Type For Sale
Square Footage 2,100 sqft
Price per Sqft $340
Subdivision Westover
MLS Listing ID 72757018
Sold Date 01/08/21
Style Raised Ranch
Bedrooms 3
Full Baths 2
Half Baths 1
HOA Y/N false
Year Built 1960
Annual Tax Amount $5,306
Tax Year 2020
Lot Size 0.410 Acres
Acres 0.41
Property Description
STUNNING! Like new renovated home located in Westover area on an oversized lot. 9 Rooms, 3 bedrooms, 2.5 baths, 2 car garage. First floor offers Open floor plan with white cabinets, breakfast bar & granite kitchen; Den addition (was porch) enclosed; Living Room has fireplace; Master bedroom has full bath & walk-in closet; and Hardwood floors throughout main level (excluding bathrooms). Lower level has an additional family room with fireplace; mudroom w/custom built-ins; Laundry/half bath & office. New Central air, deck, many new windows & doors and more. Don't miss out. Showings at Open House on Sunday November 15th @ 2pm -3:30pm.
Location
State MA
County Norfolk
Zoning Res
Direction Harrow to right on Croydon OR Westover Pkwy to Croydon
Rooms
Family Room Flooring - Vinyl
Primary Bedroom Level First
Dining Room Flooring - Hardwood
Kitchen Flooring - Hardwood, Breakfast Bar / Nook, Open Floorplan
Interior
Interior Features Den, Office
Heating Baseboard, Natural Gas
Cooling Central Air, Other
Flooring Wood, Tile, Laminate, Flooring - Hardwood, Flooring - Vinyl
Fireplaces Number 2
Fireplaces Type Family Room, Living Room
Appliance Range, Dishwasher, Disposal, Microwave, Utility Connections for Gas Range, Utility Connections for Gas Dryer
Laundry Gas Dryer Hookup, Washer Hookup, In Basement
Exterior
Exterior Feature Storage
Garage Spaces 2.0
Community Features Public Transportation, Park
Utilities Available for Gas Range, for Gas Dryer, Washer Hookup
Roof Type Shingle
Total Parking Spaces 6
Garage Yes
Building
Foundation Concrete Perimeter
Sewer Public Sewer
Water Public
Architectural Style Raised Ranch
Schools
Elementary Schools Cleveland
Middle Schools Coakley
High Schools Norwood High
Others
Senior Community false
Read Less Info
Want to know what your home might be worth? Contact us for a FREE valuation!

Our team is ready to help you sell your home for the highest possible price ASAP
Bought with Chris Cameron • William Raveis R.E. & Home Services
GET MORE INFORMATION
Norfolk County, MA
Broker Associate | License ID: 9090789
Broker Associate License ID: 9090789




