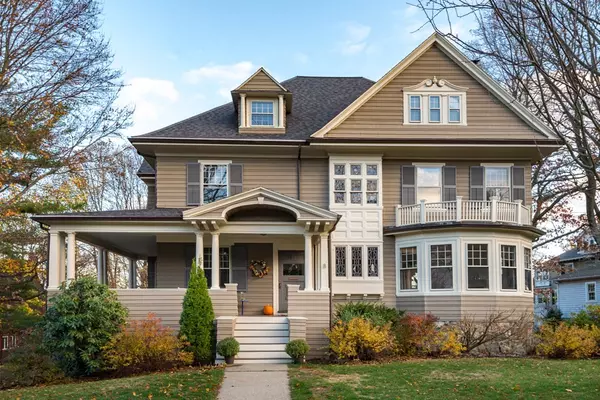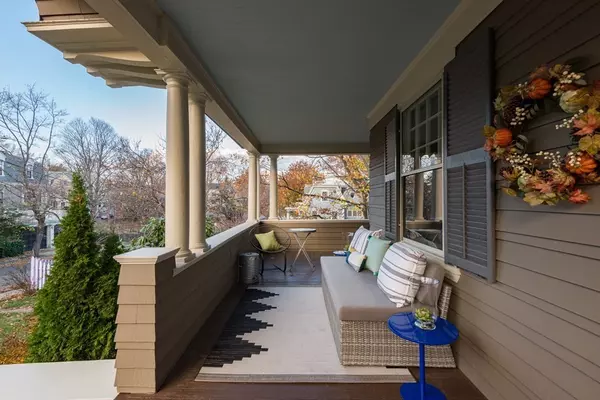For more information regarding the value of a property, please contact us for a free consultation.
Key Details
Sold Price $1,955,000
Property Type Single Family Home
Sub Type Single Family Residence
Listing Status Sold
Purchase Type For Sale
Square Footage 3,773 sqft
Price per Sqft $518
Subdivision Jason Heights
MLS Listing ID 72758329
Sold Date 01/15/21
Style Victorian, Shingle
Bedrooms 6
Full Baths 3
Half Baths 1
HOA Y/N false
Year Built 1900
Annual Tax Amount $16,487
Tax Year 2020
Lot Size 0.290 Acres
Acres 0.29
Property Description
Stunning Jason Heights shingle-style Victorian blends gorgeous original details with a crisp 2020 aesthetic and plenty of space for the whole family! First floor features new cooks kitchen w white custom cabinetry, chefs oven, silestone countertops, stainless appliances, and double-sized pantry w original built ins. The living, dining, and family rooms feature soaring ceilings, quarter-sawn oak flooring, deep crown molding, leaded glass windows, pocket doors, & 2 fireplaces (one gas). Gorgeous entry with soaring staircase leads upstairs to 6 bedrooms, including master w jack & jill bath, walk in closet and fireplace; 3 add'l baths; & office w cozy back porch. Two-car garage w automatic doors & remote. Large level yard. Wrap around front porch. Interior & exterior freshly painted in 2020. Lead Compliant.Clean, dry basement w 9' ceilings. Top tier location, just a short walk to shopping, coffee, library, and parks, and easy access to bus, train & highways. Don't miss it!
Location
State MA
County Middlesex
Zoning R1
Direction Jason Heights, Ravine connects Gray and Irving Streets
Rooms
Family Room Flooring - Hardwood
Basement Full, Walk-Out Access, Interior Entry, Concrete
Primary Bedroom Level Second
Dining Room Flooring - Hardwood, Crown Molding
Kitchen Flooring - Hardwood, Dining Area, Pantry, Kitchen Island, Cabinets - Upgraded, Exterior Access, Recessed Lighting, Remodeled, Gas Stove
Interior
Interior Features Bathroom - Half, Closet, Vestibule, Bathroom - Full, Entrance Foyer, Bathroom, Bedroom, Office, Bonus Room
Heating Forced Air, Electric Baseboard, Natural Gas
Cooling None
Flooring Hardwood, Flooring - Hardwood
Fireplaces Number 3
Fireplaces Type Dining Room, Living Room, Master Bedroom
Appliance Range, Dishwasher, Disposal, Microwave, Refrigerator, Washer, Dryer, Gas Water Heater, Tank Water Heater, Plumbed For Ice Maker, Utility Connections for Gas Oven, Utility Connections for Electric Dryer
Laundry First Floor, Washer Hookup
Exterior
Exterior Feature Balcony - Exterior
Garage Spaces 2.0
Community Features Public Transportation, Shopping, Park, Bike Path, Conservation Area, Highway Access, Private School, T-Station
Utilities Available for Gas Oven, for Electric Dryer, Washer Hookup, Icemaker Connection
Roof Type Shingle
Total Parking Spaces 6
Garage Yes
Building
Lot Description Gentle Sloping
Foundation Stone, Granite
Sewer Public Sewer
Water Public
Architectural Style Victorian, Shingle
Schools
Elementary Schools Bishop
Middle Schools Gibbs/Ottoson
High Schools Arlington Hs
Read Less Info
Want to know what your home might be worth? Contact us for a FREE valuation!

Our team is ready to help you sell your home for the highest possible price ASAP
Bought with Loring + Siegel Team • William Raveis R.E. & Home Services
GET MORE INFORMATION
Norfolk County, MA
Broker Associate | License ID: 9090789
Broker Associate License ID: 9090789




