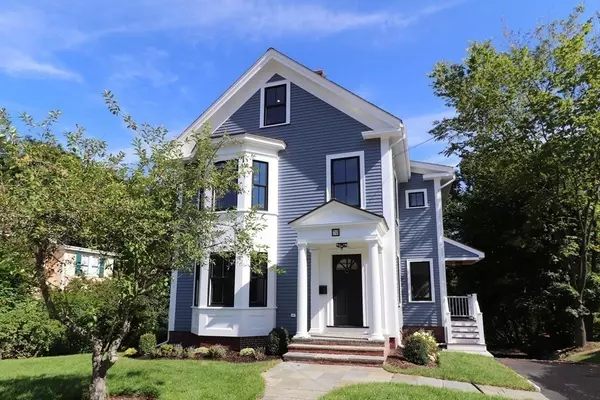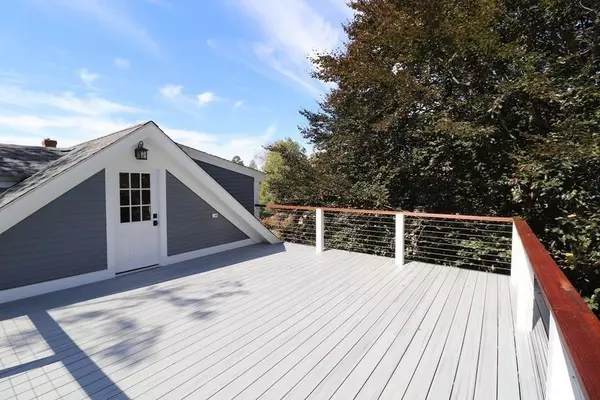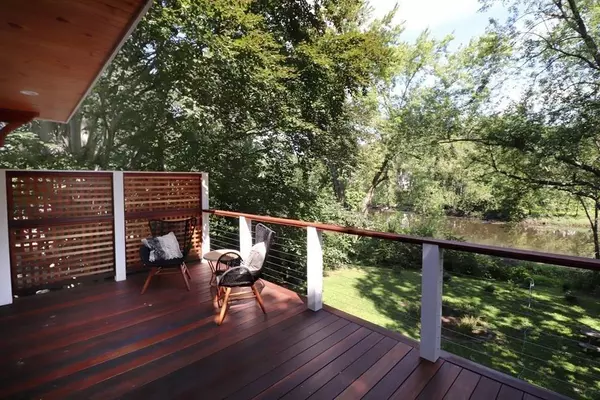For more information regarding the value of a property, please contact us for a free consultation.
Key Details
Sold Price $2,213,000
Property Type Single Family Home
Sub Type Single Family Residence
Listing Status Sold
Purchase Type For Sale
Square Footage 3,600 sqft
Price per Sqft $614
MLS Listing ID 72562874
Sold Date 12/08/20
Style Colonial
Bedrooms 4
Full Baths 4
Half Baths 1
HOA Y/N false
Year Built 1856
Annual Tax Amount $23,915
Tax Year 2020
Lot Size 0.380 Acres
Acres 0.38
Property Description
WATERFRONT! NEW CONSTRUCTION on the Concord River! Originally built in 1856 and reimagined to meet todays buyers needs, this magnificent one of a kind property is just a short distance to Concord's historic center! Imagine canoeing, fishing and paddle boarding directly from your back yard then strolling into the Concord Center for a bite to eat or shopping. This convenient, stunning and well conceived property was designed by one of Concords most sought after architects and built by one of Concords most prolific builders. A previous project by this exact team received an award from the historic commission for it's quality, style and attention to detail. EVERY ASPECT OF THIS PROPERTY HAS AN ATTENTION TO DETAIL THAT IS RARELY OFFERED. The craftsmanship abounds. Shiplap ceilings, dramatic crown moldings, nautical touches, two gas fireplaces on the first floor, a first floor deck overlooking the river, one of Concords only rooftop entertainment decks and so much more! True gourmet Kitchen!
Location
State MA
County Middlesex
Zoning B
Direction Main Street to Elm Street.
Rooms
Family Room Flooring - Hardwood, Balcony / Deck, Deck - Exterior, Exterior Access, Open Floorplan, Recessed Lighting, Remodeled
Basement Partially Finished, Walk-Out Access, Interior Entry, Garage Access
Primary Bedroom Level Second
Dining Room Flooring - Hardwood, Remodeled, Crown Molding
Kitchen Flooring - Hardwood, Dining Area, Countertops - Stone/Granite/Solid, Countertops - Upgraded, Kitchen Island, Cabinets - Upgraded, Open Floorplan, Remodeled, Stainless Steel Appliances
Interior
Interior Features Bathroom - Full, Wet bar, Open Floorplan, Bathroom - Tiled With Shower Stall, Countertops - Stone/Granite/Solid, Bathroom - Half, Bonus Room, Play Room, Bathroom, Home Office, Wet Bar
Heating Forced Air
Cooling Central Air
Flooring Tile, Hardwood, Wood Laminate, Flooring - Hardwood, Flooring - Stone/Ceramic Tile, Flooring - Laminate
Fireplaces Number 2
Fireplaces Type Family Room, Living Room
Appliance Range, Dishwasher, Microwave, Refrigerator, Freezer, Wine Refrigerator, Gas Water Heater, Tank Water Heaterless, Utility Connections for Gas Range, Utility Connections for Electric Dryer
Laundry Flooring - Hardwood, Electric Dryer Hookup, Remodeled, Washer Hookup, Second Floor
Exterior
Garage Spaces 2.0
Community Features Public Transportation, Shopping, Walk/Jog Trails, Bike Path, Conservation Area, Private School, Public School, T-Station
Utilities Available for Gas Range, for Electric Dryer, Washer Hookup
Waterfront Description Waterfront, River
View Y/N Yes
View Scenic View(s)
Roof Type Shingle
Total Parking Spaces 3
Garage Yes
Building
Foundation Brick/Mortar
Sewer Public Sewer
Water Public
Architectural Style Colonial
Schools
Elementary Schools Alcott
Middle Schools Cms
High Schools Cchs
Others
Senior Community false
Read Less Info
Want to know what your home might be worth? Contact us for a FREE valuation!

Our team is ready to help you sell your home for the highest possible price ASAP
Bought with Anna Travias • Barrett Sotheby's International Realty
GET MORE INFORMATION
Norfolk County, MA
Broker Associate | License ID: 9090789
Broker Associate License ID: 9090789




