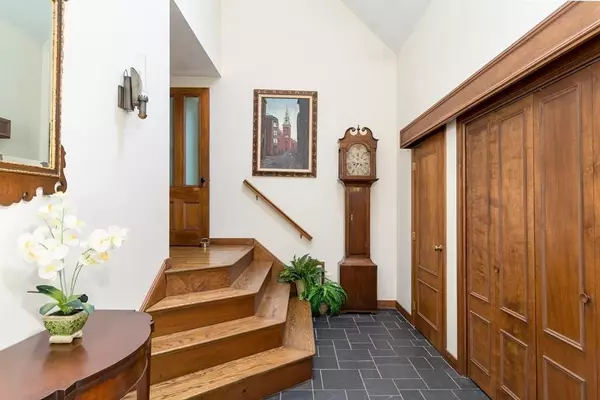For more information regarding the value of a property, please contact us for a free consultation.
Key Details
Sold Price $1,505,000
Property Type Single Family Home
Sub Type Single Family Residence
Listing Status Sold
Purchase Type For Sale
Square Footage 2,943 sqft
Price per Sqft $511
Subdivision Munroe Hill
MLS Listing ID 72730799
Sold Date 12/29/20
Style Contemporary
Bedrooms 3
Full Baths 3
HOA Y/N false
Year Built 1981
Annual Tax Amount $21,004
Tax Year 2020
Lot Size 1.120 Acres
Acres 1.12
Property Description
Custom contemporary on over an acre of land offers complete privacy along with the convenience of being near everything! Located in coveted Munroe Hill the structure features clean lines, soaring rooflines, sky lights, floor-to-ceiling windows and glass sliders to enjoy gorgeous views throughout the seasons. Amazing stone work & bluestone patios are impressive. The elegant formal living room has floor to ceiling windows & slider to patio. The kitchen and adjacent family room will surely become the heart of the home with two story ceiling, unique dining nook and wall of sliders. Custom cabinetry with generous storage serves both family room and dining room perfectly. The first floor has two bedrooms each with private baths. On the second level there is third bedroom & bath plus a bonus room. Amazing unfinished areas are ready for future expansion in attic & full walk-out basement. This exceptional home is truly one of a kind and perfectly secluded for a peaceful, joyful life!
Location
State MA
County Middlesex
Zoning RS
Direction From town center Mass Ave,right on Pelham abrupt left intoTavern Lane,house on right,long driveway
Rooms
Family Room Wood / Coal / Pellet Stove, Skylight, Cathedral Ceiling(s), Flooring - Hardwood, Exterior Access, Slider
Basement Full, Walk-Out Access, Interior Entry, Slab, Unfinished
Primary Bedroom Level First
Dining Room Closet/Cabinets - Custom Built, Flooring - Hardwood
Kitchen Closet/Cabinets - Custom Built, Flooring - Stone/Ceramic Tile, Breakfast Bar / Nook
Interior
Interior Features Closet - Double, Mud Room, Foyer, Entry Hall, Bonus Room, Central Vacuum, Wet Bar
Heating Central, Forced Air, Oil
Cooling Central Air
Flooring Wood, Tile, Stone / Slate, Flooring - Wall to Wall Carpet
Fireplaces Number 1
Fireplaces Type Family Room
Appliance Range, Dishwasher, Disposal, Microwave, Refrigerator, Washer, Dryer, Electric Water Heater, Tank Water Heater, Utility Connections for Electric Range, Utility Connections for Electric Oven, Utility Connections for Electric Dryer
Laundry First Floor, Washer Hookup
Exterior
Exterior Feature Stone Wall
Garage Spaces 2.0
Community Features Public Transportation, Shopping, Bike Path
Utilities Available for Electric Range, for Electric Oven, for Electric Dryer, Washer Hookup, Generator Connection
Roof Type Shingle
Total Parking Spaces 6
Garage Yes
Building
Lot Description Level
Foundation Concrete Perimeter
Sewer Public Sewer
Water Public
Architectural Style Contemporary
Schools
High Schools Lexington
Others
Senior Community false
Read Less Info
Want to know what your home might be worth? Contact us for a FREE valuation!

Our team is ready to help you sell your home for the highest possible price ASAP
Bought with The Janovitz-Tse Team • Compass
GET MORE INFORMATION
Norfolk County, MA
Broker Associate | License ID: 9090789
Broker Associate License ID: 9090789




