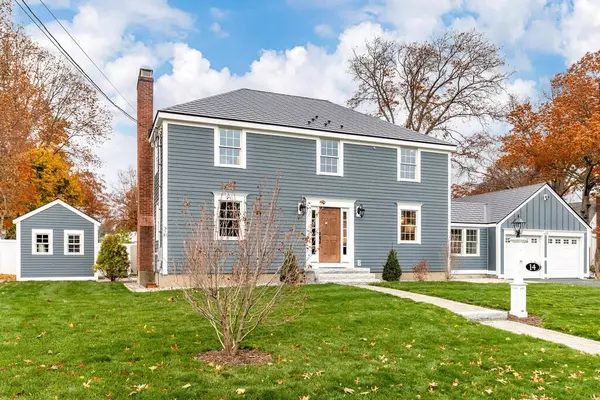For more information regarding the value of a property, please contact us for a free consultation.
Key Details
Sold Price $1,100,000
Property Type Single Family Home
Sub Type Single Family Residence
Listing Status Sold
Purchase Type For Sale
Square Footage 2,953 sqft
Price per Sqft $372
Subdivision Bellevue Golf Club
MLS Listing ID 72757247
Sold Date 12/30/20
Style Colonial
Bedrooms 4
Full Baths 3
Half Baths 1
Year Built 1955
Annual Tax Amount $8,678
Tax Year 2020
Lot Size 9,147 Sqft
Acres 0.21
Property Description
Located on a quaint tree-lined street in the sought after Bellevue/East-Side area sits this exceptional, fully renovated Colonial beauty! Updated throughout, this home offers classic charm blended with fine details, modern finishes and space for your 2020 needs! You'll find 4 bedrooms, 4 total baths, all new systems, Anderson 450 Series Windows, Interlock Metal Roofing w/Lifetime Warranty & Hardie Plank Siding for low maintenance & exceptional quality. The stunning kitchen w/Wolf double ovens, Thermador induction cook-top, Liebherr refrigerator/freezer & oodles of cabinets flows effortlessly to the dinning area & front to back living room. The LL family room complete w/fireplace, kitchenette, 3/4 bath, office space & laundry lends itself to guests or family offering space to work, exercise, relax & stretch out. Add only 7 miles to Boston,1 mile to all the shops/restaurants and charm of Downtown Melrose & the 3 commuter stops, I say...get ready to fall in love with this beautiful home!
Location
State MA
County Middlesex
Zoning SRB
Direction Upham St to Woodcrest Dr, Right on Bancroft Rd
Rooms
Family Room Bathroom - Full, Closet, Flooring - Vinyl, Cable Hookup, Exterior Access, Open Floorplan, Recessed Lighting, Remodeled
Basement Full, Finished, Interior Entry, Bulkhead
Primary Bedroom Level Second
Dining Room Closet/Cabinets - Custom Built, Flooring - Hardwood, Chair Rail, Wainscoting, Lighting - Overhead
Kitchen Bathroom - Half, Flooring - Hardwood, Countertops - Stone/Granite/Solid, Kitchen Island, Cabinets - Upgraded, Recessed Lighting, Remodeled, Stainless Steel Appliances, Lighting - Pendant, Crown Molding, Breezeway
Interior
Interior Features Closet, Chair Rail, Recessed Lighting, Wainscoting, Breezeway, Dining Area, Bathroom - Half, Cabinets - Upgraded, Home Office, Exercise Room, Foyer, Kitchen, Bathroom, Internet Available - Broadband, Other
Heating Baseboard, Hot Water, Oil, Electric, Ductless
Cooling Ductless
Flooring Tile, Vinyl, Hardwood, Flooring - Stone/Ceramic Tile, Flooring - Vinyl, Flooring - Hardwood
Fireplaces Number 2
Fireplaces Type Family Room
Appliance Oven, Dishwasher, Countertop Range, Refrigerator, Washer, Dryer, Range Hood, Electric Water Heater, Tank Water Heater, Utility Connections for Electric Range, Utility Connections for Electric Oven, Utility Connections for Electric Dryer
Laundry Flooring - Stone/Ceramic Tile, Electric Dryer Hookup, Recessed Lighting, Washer Hookup, In Basement
Exterior
Exterior Feature Storage, Sprinkler System, Decorative Lighting
Garage Spaces 2.0
Community Features Public Transportation, Shopping, Golf, T-Station, Other
Utilities Available for Electric Range, for Electric Oven, for Electric Dryer, Washer Hookup
Roof Type Metal
Total Parking Spaces 4
Garage Yes
Building
Lot Description Corner Lot
Foundation Concrete Perimeter, Block
Sewer Public Sewer
Water Public
Architectural Style Colonial
Read Less Info
Want to know what your home might be worth? Contact us for a FREE valuation!

Our team is ready to help you sell your home for the highest possible price ASAP
Bought with The Kim Perrotti Team • Leading Edge Real Estate
GET MORE INFORMATION
Norfolk County, MA
Broker Associate | License ID: 9090789
Broker Associate License ID: 9090789




