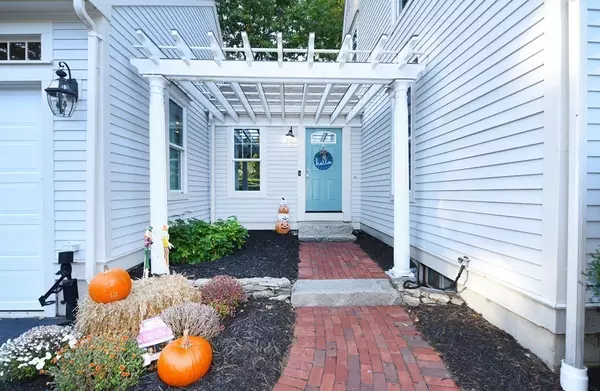For more information regarding the value of a property, please contact us for a free consultation.
Key Details
Sold Price $742,000
Property Type Single Family Home
Sub Type Single Family Residence
Listing Status Sold
Purchase Type For Sale
Square Footage 4,536 sqft
Price per Sqft $163
Subdivision Indian Pond Estates
MLS Listing ID 72743324
Sold Date 12/30/20
Style Colonial
Bedrooms 3
Full Baths 2
Half Baths 1
Year Built 1998
Annual Tax Amount $10,178
Tax Year 2020
Lot Size 2.860 Acres
Acres 2.86
Property Description
Indian Pond Estates!! Home is situated on an almost three acre retreat lot with views of Russell Pond. This Dutch Colonial home offers a sun-filled kitchen with Granite counter tops, black stainless appliances and center island that extends into a cozy sitting area in front of a gorgeous colonial fireplace. The open concept extends further into a dining area and then into your very own pool room/ formal dining room. ( Pool Table Stays) On the other side of the kitchen is your family room that invites you through the French doors, out to the patio and into the pool area. Upstairs offers a master bedroom with a fireplace and master bath with claw foot tub as well as two other bedrooms and another full bath. The basement has been finished with a weight room/ 4th bedroom a lounge area and play room. Property has irrigation system.**GLOVES AND MASKS REQUIRED**
Location
State MA
County Plymouth
Zoning RES
Direction Brook St to Country Club, take left, second right, next left, second right on Round Hill
Rooms
Family Room Cathedral Ceiling(s), Ceiling Fan(s), Beamed Ceilings, Flooring - Hardwood, Window(s) - Picture, French Doors
Basement Full, Finished, Radon Remediation System
Primary Bedroom Level Second
Dining Room Flooring - Hardwood
Kitchen Flooring - Hardwood, Dining Area, Countertops - Stone/Granite/Solid, Open Floorplan, Stainless Steel Appliances
Interior
Interior Features Mud Room, Exercise Room, Play Room, Game Room
Heating Forced Air, Propane
Cooling Central Air
Flooring Wood, Tile, Carpet, Flooring - Stone/Ceramic Tile, Flooring - Laminate
Fireplaces Number 2
Fireplaces Type Kitchen, Master Bedroom
Appliance Range, Dishwasher, Refrigerator, Washer, Dryer, Electric Water Heater, Plumbed For Ice Maker, Utility Connections for Gas Range, Utility Connections for Electric Dryer
Laundry Washer Hookup
Exterior
Exterior Feature Rain Gutters, Sprinkler System
Garage Spaces 2.0
Pool In Ground
Community Features Public Transportation, Shopping, Park, Walk/Jog Trails, Golf
Utilities Available for Gas Range, for Electric Dryer, Washer Hookup, Icemaker Connection
Roof Type Shingle
Total Parking Spaces 6
Garage Yes
Private Pool true
Building
Lot Description Wooded
Foundation Concrete Perimeter
Sewer Private Sewer
Water Public
Architectural Style Colonial
Schools
Middle Schools Silver Lake
High Schools Silver Lake
Others
Senior Community false
Acceptable Financing Contract
Listing Terms Contract
Read Less Info
Want to know what your home might be worth? Contact us for a FREE valuation!

Our team is ready to help you sell your home for the highest possible price ASAP
Bought with Michael B. Guimares Jr. • RE/MAX Spectrum
GET MORE INFORMATION
Norfolk County, MA
Broker Associate | License ID: 9090789
Broker Associate License ID: 9090789




