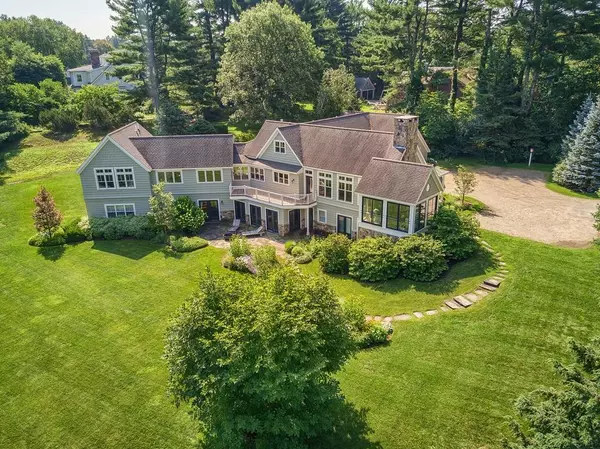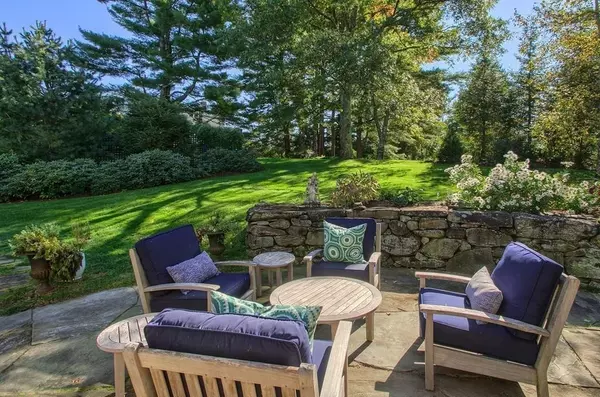For more information regarding the value of a property, please contact us for a free consultation.
Key Details
Sold Price $2,129,000
Property Type Single Family Home
Sub Type Single Family Residence
Listing Status Sold
Purchase Type For Sale
Square Footage 4,400 sqft
Price per Sqft $483
MLS Listing ID 72722857
Sold Date 12/18/20
Style Shingle
Bedrooms 4
Full Baths 3
Half Baths 2
HOA Y/N false
Year Built 2003
Annual Tax Amount $21,726
Tax Year 2020
Lot Size 3.280 Acres
Acres 3.28
Property Description
Sited on over three acres of land with exquisite gardens and gorgeous pastoral views, this custom residence manages to provide warm and sophisticated entertaining spaces throughout. Renovated kitchen (2018) and baths (2019) this four bedroom, three full bath home affords a flexible layout. A stunning great room has soaring ceilings and fireplace and is adjacent to the sunny chef's kitchen with built-in banquette for casual dining. Two comfortable offices lead way to the most gorgeous master bedroom suite with built-ins, cathedral ceilings, two full baths and walk-in closets. A relaxing sun room provides three-season enjoyment overlooking the sprawling rear yard. Three additional bedrooms are found on the lower level, along with a private office, a fabulous bonus room with kitchenette and bath, offering a myriad of lifestyle options. Located near Salt Box Farm and abundance of conservation land. Boasting uncompromising craftsmanship throughout...This special property is truly a must see
Location
State MA
County Middlesex
Zoning Res
Direction Concord Center to Lowell Road to Westford Road
Rooms
Family Room Wood / Coal / Pellet Stove, Vaulted Ceiling(s), Closet/Cabinets - Custom Built, Flooring - Hardwood, Recessed Lighting
Basement Full, Finished, Walk-Out Access, Interior Entry
Primary Bedroom Level First
Kitchen Flooring - Hardwood, Dining Area, Pantry, Kitchen Island, Exterior Access, Recessed Lighting, Slider
Interior
Interior Features Ceiling Fan(s), Closet/Cabinets - Custom Built, Recessed Lighting, Slider, Sun Room, Mud Room, Study, Office, Kitchen, Play Room, Central Vacuum
Heating Radiant, Natural Gas
Cooling Central Air
Flooring Wood, Tile, Flooring - Stone/Ceramic Tile, Flooring - Hardwood
Fireplaces Number 2
Fireplaces Type Kitchen
Appliance Range, Oven, Dishwasher, Disposal, Countertop Range, Refrigerator, Washer, Dryer, Range Hood, Gas Water Heater, Utility Connections for Gas Range, Utility Connections for Electric Dryer
Laundry Closet/Cabinets - Custom Built, Flooring - Stone/Ceramic Tile, Electric Dryer Hookup, Washer Hookup, First Floor
Exterior
Exterior Feature Professional Landscaping, Stone Wall
Garage Spaces 2.0
Community Features Shopping, Park, Walk/Jog Trails, Medical Facility, Bike Path, Conservation Area, Highway Access, Private School, Public School
Utilities Available for Gas Range, for Electric Dryer, Washer Hookup
View Y/N Yes
View Scenic View(s)
Roof Type Shingle
Total Parking Spaces 4
Garage Yes
Building
Lot Description Gentle Sloping
Foundation Concrete Perimeter
Sewer Private Sewer
Water Private
Architectural Style Shingle
Schools
Elementary Schools Thoreau
Middle Schools Peabody/Sanborn
High Schools Cchs
Others
Acceptable Financing Contract
Listing Terms Contract
Read Less Info
Want to know what your home might be worth? Contact us for a FREE valuation!

Our team is ready to help you sell your home for the highest possible price ASAP
Bought with Lucille Murray • William Raveis R.E. & Home Services
GET MORE INFORMATION
Norfolk County, MA
Broker Associate | License ID: 9090789
Broker Associate License ID: 9090789




