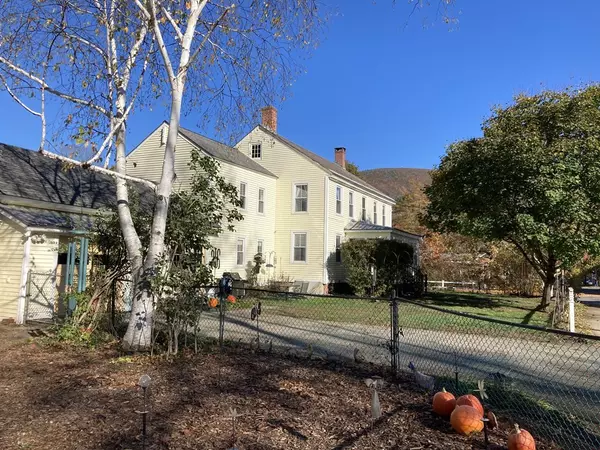For more information regarding the value of a property, please contact us for a free consultation.
Key Details
Sold Price $334,000
Property Type Multi-Family
Sub Type 2 Family - 2 Units Up/Down
Listing Status Sold
Purchase Type For Sale
Square Footage 2,484 sqft
Price per Sqft $134
MLS Listing ID 72752514
Sold Date 12/22/20
Bedrooms 5
Full Baths 2
Year Built 1820
Annual Tax Amount $3,861
Tax Year 2020
Lot Size 9,147 Sqft
Acres 0.21
Property Description
Location, Location! Nestled in the heart of Shelburne Falls is this well maintained spacious 2 family home. Fantastic in town location that is just a short roll or stroll to all things in the village. The two units (up and down) have fabulous southern exposure, flooding the house with natural light. First floor unit has a large kitchen with radiant heat in the kitchen floor, living room with wall to wall carpet (with wood underneath), three bedrooms, a full bath and a nice enclosed porch. The second floor has a large kitchen with nice pantry, large living room/dining combo, two bedrooms, full bath and a walk up attic. There is a one car garage and a shared mudroom. Fenced yard with garden space and lots of perennials. It's rare to find such a nice two family home in such an awesome location that is so close to shops, restaurants, schools, artisan galleries, the famous Bridge of Flowers as well as a whole host of recreational opportunities. Showings Start Nov 7th. 11-2 by appt.
Location
State MA
County Franklin
Zoning res
Direction Bridge St to Main St
Rooms
Basement Full, Interior Entry, Bulkhead, Concrete
Interior
Interior Features Mudroom, Unit 1(Ceiling Fans, Bathroom With Tub & Shower), Unit 2(Ceiling Fans, Pantry, Walk-In Closet), Unit 1 Rooms(Living Room, Kitchen), Unit 2 Rooms(Kitchen, Living RM/Dining RM Combo)
Heating Unit 1(Hot Water Baseboard, Oil, Radiant), Unit 2(Hot Water Baseboard, Oil)
Cooling Unit 2(None)
Flooring Wood, Tile, Vinyl, Carpet, Unit 1(undefined), Unit 2(Wall to Wall Carpet)
Appliance Unit 1(Range, Dishwasher, Disposal, Refrigerator, Washer, Dryer), Unit 2(Range, Refrigerator), Oil Water Heater, Utility Connections for Gas Range, Utility Connections for Electric Range, Utility Connections for Electric Dryer
Laundry Washer Hookup, Unit 2 Laundry Room
Exterior
Exterior Feature Garden
Garage Spaces 1.0
Fence Fenced
Community Features Public Transportation, Shopping, Walk/Jog Trails, Highway Access, Public School
Utilities Available for Gas Range, for Electric Range, for Electric Dryer, Washer Hookup
Roof Type Shingle, Slate
Total Parking Spaces 4
Garage Yes
Building
Lot Description Corner Lot, Level
Story 3
Foundation Stone, Brick/Mortar
Sewer Public Sewer
Water Public
Schools
Middle Schools Mohawk
High Schools Mohawk
Others
Senior Community false
Read Less Info
Want to know what your home might be worth? Contact us for a FREE valuation!

Our team is ready to help you sell your home for the highest possible price ASAP
Bought with Diana Adair • Coldwell Banker Community REALTORS®
GET MORE INFORMATION
Norfolk County, MA
Broker Associate | License ID: 9090789
Broker Associate License ID: 9090789




