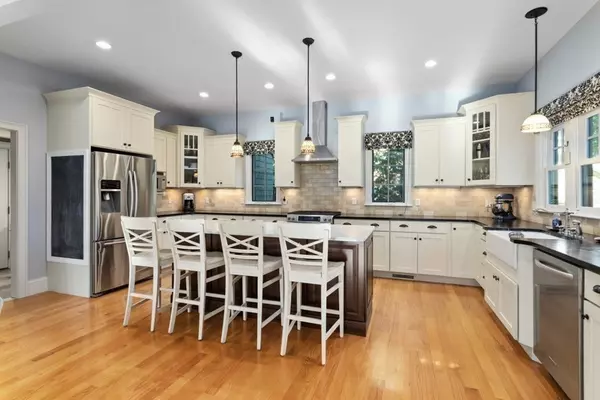For more information regarding the value of a property, please contact us for a free consultation.
Key Details
Sold Price $1,400,000
Property Type Single Family Home
Sub Type Single Family Residence
Listing Status Sold
Purchase Type For Sale
Square Footage 2,800 sqft
Price per Sqft $500
Subdivision Follen Hill
MLS Listing ID 72751537
Sold Date 12/17/20
Style Colonial
Bedrooms 4
Full Baths 2
Half Baths 2
HOA Y/N false
Year Built 2012
Annual Tax Amount $16,284
Tax Year 2020
Lot Size 7,840 Sqft
Acres 0.18
Property Description
Desirable FOLLEN HILL location - Newer Construction w/impeccable craftsmanship throughout - meticulously maintained. First floor features a spectacular state-of-the-art Chef's Kitchen - Open-Floor concept - oversized Island w/marble countertop and custom cabinetry w/gorgeous soap stone countertop. A gorgeous sun-filled Family/Living Rm w/custom built gas fireplace and crown molding. A Dining Rm w/French doors that open to a large stone Patio and professionally landscaped Yard - perfect for indoor and outdoor entertaining. This flexible floor plan includes a first floor Office/Bedroom option, an additional Children's Office and two Baths. Second floor offers 3 Bedrooms, Laundry and 2 Bathrooms, including a Master Suite w/10' ceiling - crown molding - Walk-in Closet and full Bathroom. Two-car Garage w/lots of storage that opens to a large Mudroom. Minutes to Wilson Farm, Bike Path, School, Lexington Center and easy access to Rte 2. This spectacular home can be yours for the Holidays!
Location
State MA
County Middlesex
Zoning RS
Direction Mass Ave to Pleasant - 2nd right to Fern - right on King
Rooms
Family Room Flooring - Hardwood, Open Floorplan, Crown Molding
Basement Garage Access
Primary Bedroom Level Second
Dining Room Closet/Cabinets - Custom Built, Flooring - Hardwood, French Doors, Cable Hookup, Exterior Access, Open Floorplan, Lighting - Overhead
Kitchen Bathroom - Half, Closet/Cabinets - Custom Built, Flooring - Hardwood, Countertops - Stone/Granite/Solid, Kitchen Island, Cabinets - Upgraded, Cable Hookup, Exterior Access, Open Floorplan, Recessed Lighting, Stainless Steel Appliances, Lighting - Overhead
Interior
Interior Features Bathroom - Half, Bathroom - Full, Bathroom - Tiled With Shower Stall, Closet - Walk-in, Closet/Cabinets - Custom Built, Home Office, Bathroom, Mud Room, Foyer, Central Vacuum
Heating Forced Air, Natural Gas, Propane
Cooling Central Air
Flooring Tile, Hardwood, Stone / Slate, Flooring - Stone/Ceramic Tile, Flooring - Hardwood
Fireplaces Number 1
Fireplaces Type Family Room, Living Room
Appliance Dishwasher, Disposal, Refrigerator, Washer, Dryer, Range - ENERGY STAR, Oven - ENERGY STAR, Tank Water Heaterless, Utility Connections for Gas Range, Utility Connections for Gas Dryer
Laundry Electric Dryer Hookup, Washer Hookup, Second Floor
Exterior
Exterior Feature Rain Gutters, Professional Landscaping, Sprinkler System, Stone Wall
Garage Spaces 2.0
Community Features Public Transportation, Shopping, Pool, Tennis Court(s), Park, Walk/Jog Trails, Golf, Medical Facility, Bike Path, Conservation Area, Highway Access, House of Worship, Private School, Public School
Utilities Available for Gas Range, for Gas Dryer, Washer Hookup
Roof Type Shingle
Total Parking Spaces 4
Garage Yes
Building
Lot Description Cul-De-Sac
Foundation Concrete Perimeter, Stone
Sewer Public Sewer
Water Public
Architectural Style Colonial
Schools
Elementary Schools Bowman
Middle Schools Jonas Clarke
High Schools Lhs
Others
Senior Community false
Read Less Info
Want to know what your home might be worth? Contact us for a FREE valuation!

Our team is ready to help you sell your home for the highest possible price ASAP
Bought with Robert Cohen • Coldwell Banker Realty - Lexington
GET MORE INFORMATION
Norfolk County, MA
Broker Associate | License ID: 9090789
Broker Associate License ID: 9090789




