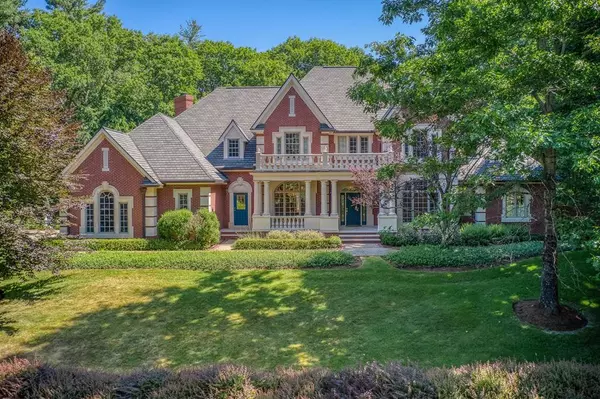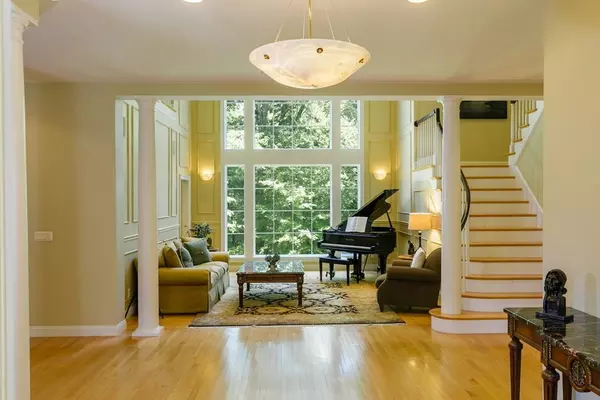For more information regarding the value of a property, please contact us for a free consultation.
Key Details
Sold Price $1,850,000
Property Type Single Family Home
Sub Type Single Family Residence
Listing Status Sold
Purchase Type For Sale
Square Footage 6,410 sqft
Price per Sqft $288
Subdivision Monument Farm
MLS Listing ID 72680825
Sold Date 12/07/20
Style Colonial
Bedrooms 5
Full Baths 5
Half Baths 1
HOA Fees $179/ann
HOA Y/N true
Year Built 1998
Annual Tax Amount $37,662
Tax Year 2020
Lot Size 2.430 Acres
Acres 2.43
Property Description
Don't miss this Stunning custom built & designed brick Colonial sited in one of Concord's premier cul-de-sac neighborhoods of 16 homes off scenic Monument Street! Meticulously maintained home offers a smart floor plan w/an open flow that encourages easy, everyday living & entertaining. Eye-catching details include a 2-story living room flanked by columns, materials & craftsmanship. The heart of the home is the spacious kitchen open to a delightful breakfast area w/views of the back yard. Many venues for relaxation include a vaulted fireplaced family room w/French doors to the stone patio overlooking the private, professionally landscaped yard, a 2nd floor loft, LL media, recreation & exercise rooms. 1st floor offers a much coveted master bedroom w/adjoining study & guest suite. Upstairs find 3 large bedrooms w/two adjoining baths. Sited on a 2 acre lot set high from the road w/a lightly-wooded perimeter. Only steps away to nearby walking trails of Estabrooks Woods & conservation land.
Location
State MA
County Middlesex
Zoning Z
Direction Monument Street to Monument Farm Road to Flint Road
Rooms
Family Room Ceiling Fan(s), Flooring - Hardwood, Exterior Access, Recessed Lighting
Basement Full, Partially Finished, Walk-Out Access, Interior Entry, Radon Remediation System, Concrete
Primary Bedroom Level Main
Dining Room Flooring - Hardwood, Window(s) - Picture, Recessed Lighting, Lighting - Sconce, Crown Molding
Kitchen Flooring - Hardwood, Dining Area, Countertops - Stone/Granite/Solid, Cabinets - Upgraded, Recessed Lighting, Lighting - Pendant, Crown Molding
Interior
Interior Features Lighting - Overhead, Closet - Double, Dining Area, Closet, Recessed Lighting, Crown Molding, Bathroom - Full, Closet/Cabinets - Custom Built, Mud Room, Kitchen, Study, Media Room, Exercise Room, Game Room, Wired for Sound
Heating Forced Air, Oil
Cooling Central Air
Flooring Tile, Carpet, Laminate, Hardwood, Flooring - Stone/Ceramic Tile, Flooring - Hardwood, Flooring - Wall to Wall Carpet
Fireplaces Number 2
Fireplaces Type Family Room, Master Bedroom
Appliance Oven, Dishwasher, Disposal, Trash Compactor, Microwave, Countertop Range, Refrigerator, Washer, Dryer, Range Hood, Oil Water Heater, Tank Water Heater, Utility Connections for Electric Range, Utility Connections for Electric Oven, Utility Connections for Electric Dryer
Laundry Flooring - Stone/Ceramic Tile, Cabinets - Upgraded, Electric Dryer Hookup, Washer Hookup, Lighting - Overhead, First Floor
Exterior
Exterior Feature Permeable Paving, Balcony, Rain Gutters, Professional Landscaping, Sprinkler System, Decorative Lighting, Stone Wall
Garage Spaces 3.0
Community Features Shopping, Walk/Jog Trails, Stable(s), Conservation Area, Private School
Utilities Available for Electric Range, for Electric Oven, for Electric Dryer, Washer Hookup, Generator Connection
Roof Type Shingle
Total Parking Spaces 8
Garage Yes
Building
Lot Description Cul-De-Sac, Wooded, Gentle Sloping, Level
Foundation Concrete Perimeter
Sewer Private Sewer
Water Public
Architectural Style Colonial
Schools
Elementary Schools Alcott-Peabody
Middle Schools Sanborn
High Schools Cchs
Others
Senior Community false
Read Less Info
Want to know what your home might be worth? Contact us for a FREE valuation!

Our team is ready to help you sell your home for the highest possible price ASAP
Bought with Senkler, Pasley & Whitney • Coldwell Banker Realty - Concord
GET MORE INFORMATION
Norfolk County, MA
Broker Associate | License ID: 9090789
Broker Associate License ID: 9090789




