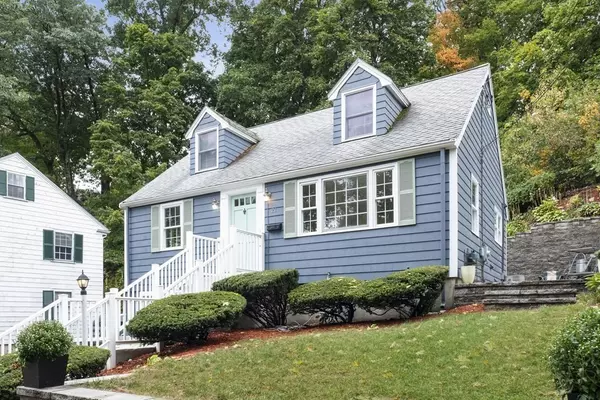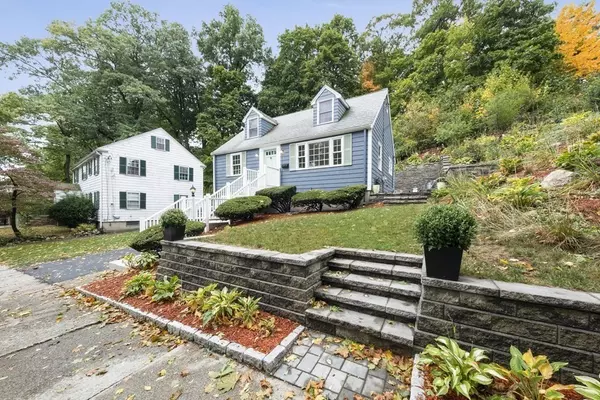For more information regarding the value of a property, please contact us for a free consultation.
Key Details
Sold Price $729,000
Property Type Single Family Home
Sub Type Single Family Residence
Listing Status Sold
Purchase Type For Sale
Square Footage 1,248 sqft
Price per Sqft $584
Subdivision Auburndale
MLS Listing ID 72737125
Sold Date 12/07/20
Style Cape, Bungalow
Bedrooms 3
Full Baths 2
Year Built 1958
Annual Tax Amount $6,109
Tax Year 2020
Lot Size 7,405 Sqft
Acres 0.17
Property Description
Welcome to 21 Oakwood Rd. located in the highly sought after Auburndale neighborhood! This charming 6 Rm, 3 Bdrm, 2 Full Bath Cape is located on a dead-end street & is move in ready! It has all new replacement windows, gleaming hardwood floors throughout & a freshly painted interior. The 1st floor features an eat-in Kitchen, Living Rm, two Bdrms & a Full Bath. The upper level has a spacious Master Suite with a skylight, walk-in closet, Office/Study & a full Bath. The basement has high ceilings, Laundry area & would be perfect as a future Family Rm, & has direct access to the garage. The back yard is off the Kitchen with a private wrap around stone patio, elevated flower gardens, & is the perfect spot for entertaining. This home is in a great location close to shopping, restaurants, walking distance to the Green Line, Commuter Rail, 2 miles from Newton-Wellesley Hospital. Easy highway access to I 90 & I 95. Here is your opportunity to live in this amazing Village of Auburndale.
Location
State MA
County Middlesex
Area Auburndale
Zoning SR3
Direction Leighton Road to Oakwood Road
Rooms
Basement Full
Primary Bedroom Level Second
Kitchen Flooring - Vinyl
Interior
Interior Features Office
Heating Oil
Cooling Central Air
Flooring Hardwood, Flooring - Hardwood
Appliance Oven, Countertop Range, Refrigerator, Washer, Dryer, Tank Water Heater, Utility Connections for Electric Range
Laundry In Basement
Exterior
Exterior Feature Professional Landscaping
Garage Spaces 1.0
Community Features Public Transportation, Shopping, Conservation Area, Highway Access
Utilities Available for Electric Range
Roof Type Shingle
Total Parking Spaces 1
Garage Yes
Building
Foundation Concrete Perimeter
Sewer Public Sewer
Water Public
Architectural Style Cape, Bungalow
Read Less Info
Want to know what your home might be worth? Contact us for a FREE valuation!

Our team is ready to help you sell your home for the highest possible price ASAP
Bought with Susan Wade • Realty Executives
GET MORE INFORMATION
Norfolk County, MA
Broker Associate | License ID: 9090789
Broker Associate License ID: 9090789




