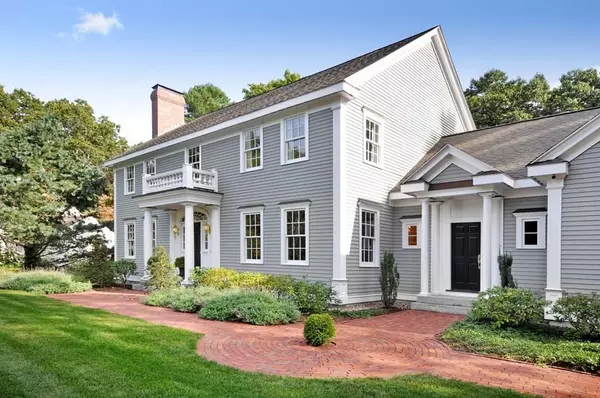For more information regarding the value of a property, please contact us for a free consultation.
Key Details
Sold Price $1,950,000
Property Type Single Family Home
Sub Type Single Family Residence
Listing Status Sold
Purchase Type For Sale
Square Footage 4,966 sqft
Price per Sqft $392
MLS Listing ID 72728279
Sold Date 12/09/20
Style Colonial
Bedrooms 4
Full Baths 3
Half Baths 2
Year Built 2001
Annual Tax Amount $29,613
Tax Year 2020
Lot Size 0.570 Acres
Acres 0.57
Property Description
Move right into this 2002 impeccably constructed & further customized home in the well-established neighborhood of Author's Ridge with easy sidewalk access to Concord Center. Great flow, large rooms, flexible spaces and natural light pairs perfectly with a landscaped yard & private outdoor spaces- brick patio & screened gazebo tucked away in the woods. Enter via a formal foyer with marble floor or more casually, via the 3-car garage or mudroom. 1st: A large cherry kitchen w/ granite counters, island, custom cabinetry, dual Subzero fridge/freezer, double wall oven & breakfast area, formal dining room, family room and living rooms w/ fireplace, study w/ custom built ins & two half bathrooms. Upstairs a large master bedroom w/sitting area & marble bath, 3 add'l bedrooms, two sharing Jack- and-Jill bath & one w/ ensuite, laundry & bonus room. Basement: unfinished bonus space w high ceilings - potential for a gym, media room or playroom. Tech saavy w/ Nest & wired for sound/ethernet.
Location
State MA
County Middlesex
Zoning B
Direction Lexington Road to Ridge Road. Right on Revolutionary Rd.
Rooms
Family Room Closet/Cabinets - Custom Built, Flooring - Wall to Wall Carpet, Window(s) - Picture, French Doors, Exterior Access, Recessed Lighting, Remodeled, Sunken, Crown Molding
Basement Interior Entry, Bulkhead, Concrete, Unfinished
Primary Bedroom Level Second
Dining Room Closet/Cabinets - Custom Built, Flooring - Hardwood, French Doors, Wainscoting, Crown Molding
Kitchen Closet/Cabinets - Custom Built, Dining Area, Countertops - Stone/Granite/Solid, French Doors, Kitchen Island, Cabinets - Upgraded, Exterior Access, Open Floorplan, Recessed Lighting, Remodeled
Interior
Interior Features Closet, Recessed Lighting, Open Floor Plan, Wainscoting, Bathroom - Half, Closet - Walk-in, Closet/Cabinets - Custom Built, Crown Molding, Wet bar, Bonus Room, Foyer, Mud Room, Study, Central Vacuum, Wet Bar, Wired for Sound
Heating Forced Air, Natural Gas
Cooling Central Air
Flooring Tile, Carpet, Marble, Hardwood, Flooring - Hardwood, Flooring - Marble, Flooring - Stone/Ceramic Tile
Fireplaces Number 2
Fireplaces Type Family Room, Living Room
Appliance Oven, Dishwasher, Disposal, Trash Compactor, Microwave, Countertop Range, Refrigerator, Freezer, Dryer, ENERGY STAR Qualified Washer, Gas Water Heater
Laundry Skylight, Ceiling - Vaulted, Laundry Closet, Flooring - Stone/Ceramic Tile, Countertops - Stone/Granite/Solid, Second Floor
Exterior
Exterior Feature Rain Gutters, Professional Landscaping, Sprinkler System, Decorative Lighting, Garden
Garage Spaces 3.0
Community Features Shopping, Pool, Tennis Court(s), Park, Walk/Jog Trails, Medical Facility, Bike Path, Conservation Area, Highway Access, House of Worship, Private School, Public School
Roof Type Shingle
Total Parking Spaces 6
Garage Yes
Building
Lot Description Cleared, Level
Foundation Concrete Perimeter
Sewer Private Sewer
Water Public
Architectural Style Colonial
Schools
Elementary Schools Alcott
Middle Schools Peabody/Sanborn
High Schools Cchs
Read Less Info
Want to know what your home might be worth? Contact us for a FREE valuation!

Our team is ready to help you sell your home for the highest possible price ASAP
Bought with Amy Barrett • Barrett Sotheby's International Realty
GET MORE INFORMATION
Norfolk County, MA
Broker Associate | License ID: 9090789
Broker Associate License ID: 9090789




