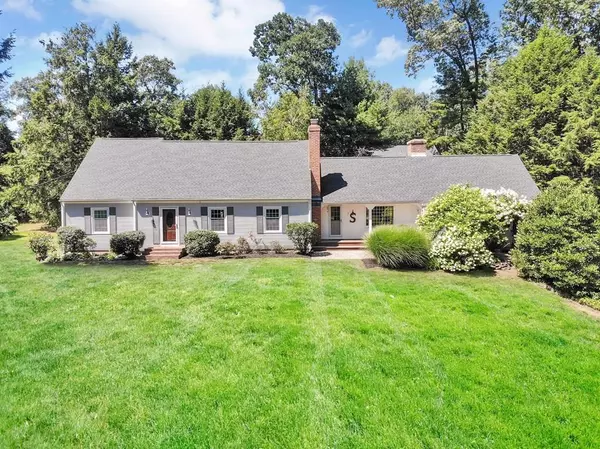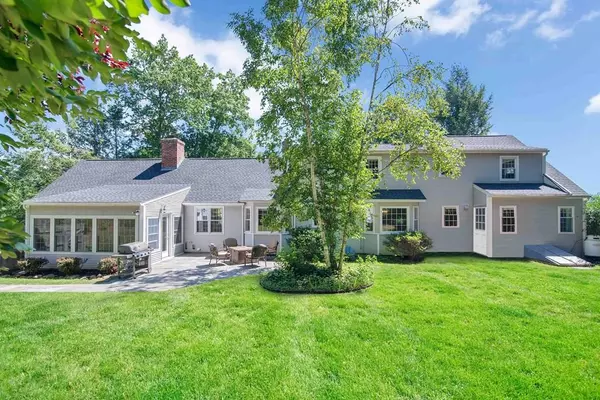For more information regarding the value of a property, please contact us for a free consultation.
Key Details
Sold Price $400,000
Property Type Single Family Home
Sub Type Single Family Residence
Listing Status Sold
Purchase Type For Sale
Square Footage 2,676 sqft
Price per Sqft $149
Subdivision Colonial Acres
MLS Listing ID 72703543
Sold Date 12/10/20
Style Cape
Bedrooms 4
Full Baths 2
Half Baths 1
Year Built 1964
Annual Tax Amount $7,748
Tax Year 2020
Lot Size 0.540 Acres
Acres 0.54
Property Description
Warm hospitality boosts throughout this Charming Cape located in Colonial Acres.. Remodeled (2006) kitchen w/cabinetry galore, granite counters, ss appliances open to a Quaint & Cozy den featuring hdwd floors & brick hearth fireplace for those cozy nights w/access to a sweet 4 season porch- overlooking patio dining area & backyard. Formal dining rm w/ hdwd flrs opens to kitchen, front foyer and Classic formal living rm w/ brick hearth frplc, built in's & hdwd flrs along w/ MASTER bdrm - hdwd flrs and remodeled (2010) full bth & additional bdrm, half bth wraps up this first floor. Second flr features 2 generous sized bdrms w/ hdwd flrs & full bath. Lower level highlights an Fantastic family rm of additional 340 sq ft- for all your entertainment needs, as well as laundry area. Seller states upgrades include Roof(2012), septic system (2007), circuit breaker panel (2006), garage doors (2020), some replacement windows & furnace (2006). Great front covered porch, where you can enjoy sunsets!
Location
State MA
County Hampden
Zoning R26
Direction Springfield St- Brookside Rd- Brookside Dr- Brookside Cir
Rooms
Family Room Closet/Cabinets - Custom Built, Flooring - Wall to Wall Carpet
Basement Full, Interior Entry, Bulkhead, Concrete
Primary Bedroom Level First
Dining Room Flooring - Hardwood, Window(s) - Picture
Kitchen Flooring - Hardwood, Window(s) - Bay/Bow/Box, Dining Area, Countertops - Stone/Granite/Solid, Countertops - Upgraded, Cabinets - Upgraded, Open Floorplan, Remodeled, Gas Stove
Interior
Interior Features Ceiling Fan(s), Slider, Closet/Cabinets - Custom Built, Open Floor Plan, Entrance Foyer, Sun Room, Den, Central Vacuum
Heating Forced Air, Baseboard, Oil, Electric, Fireplace
Cooling Central Air
Flooring Tile, Carpet, Hardwood, Flooring - Hardwood, Flooring - Stone/Ceramic Tile, Flooring - Wood
Fireplaces Number 3
Fireplaces Type Family Room, Living Room
Appliance Oven, Dishwasher, Microwave, Countertop Range, Refrigerator, Electric Water Heater, Tank Water Heater, Utility Connections for Gas Range, Utility Connections for Gas Dryer, Utility Connections for Electric Dryer
Laundry Dryer Hookup - Dual, Electric Dryer Hookup, Gas Dryer Hookup, In Basement, Washer Hookup
Exterior
Exterior Feature Storage, Sprinkler System, Stone Wall
Garage Spaces 2.0
Fence Fenced
Utilities Available for Gas Range, for Gas Dryer, for Electric Dryer, Washer Hookup
Roof Type Shingle
Total Parking Spaces 6
Garage Yes
Building
Foundation Concrete Perimeter
Sewer Private Sewer
Water Public
Architectural Style Cape
Schools
Middle Schools Wilbraham
High Schools Minnechaug
Read Less Info
Want to know what your home might be worth? Contact us for a FREE valuation!

Our team is ready to help you sell your home for the highest possible price ASAP
Bought with Team Cuoco • Brenda Cuoco & Associates Real Estate Brokerage
GET MORE INFORMATION
Norfolk County, MA
Broker Associate | License ID: 9090789
Broker Associate License ID: 9090789




