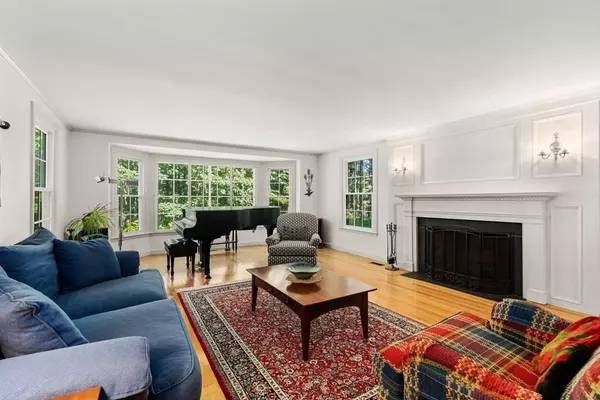For more information regarding the value of a property, please contact us for a free consultation.
Key Details
Sold Price $1,120,000
Property Type Single Family Home
Sub Type Single Family Residence
Listing Status Sold
Purchase Type For Sale
Square Footage 3,362 sqft
Price per Sqft $333
Subdivision Claypit Hill
MLS Listing ID 72693472
Sold Date 12/11/20
Style Cape
Bedrooms 5
Full Baths 3
Half Baths 1
HOA Y/N false
Year Built 1973
Annual Tax Amount $20,805
Tax Year 2020
Lot Size 1.970 Acres
Acres 1.97
Property Description
Enjoy the seclusion of a vacation home in the heart of a coveted neighborhood. This fabulous 5 bedroom Cape is privately sited on almost 2 acres. The sunny white kitchen is open to the family room with an oversized window seat and gas fireplace. From here you can access the cedar and teak screened porch. The family room flows directly into the large dining room and living room, both with walls of windows overlooking the private grounds. The bedroom suite on this level includes a private study with another fireplace, and full bath. The second level has four well proportioned bedrooms and two full baths. There are gleaming hardwood floors throughout. The lower level has a large playroom, and ample storage. The many improvements include 2012 replacement windows, two high efficiency natural gas furnaces and central air. WIFI enabled thermostats with Smartphone monitoring and remote control. Mature perennial gardens surround the home. Easy access to top schools and recreation trails.
Location
State MA
County Middlesex
Zoning R60
Direction Draper Rd to Standish
Rooms
Family Room Flooring - Hardwood, Exterior Access
Basement Full, Partially Finished
Primary Bedroom Level First
Dining Room Flooring - Hardwood
Kitchen Flooring - Stone/Ceramic Tile, Gas Stove, Peninsula
Interior
Interior Features Bathroom - Half, Study, Mud Room, Play Room, Bathroom
Heating Forced Air, Natural Gas, Fireplace(s), Fireplace
Cooling Central Air
Flooring Tile, Marble, Hardwood, Flooring - Hardwood, Flooring - Stone/Ceramic Tile, Flooring - Wall to Wall Carpet
Fireplaces Number 4
Fireplaces Type Family Room, Living Room
Appliance Range, Dishwasher, Microwave, Refrigerator, Gas Water Heater, Utility Connections for Gas Range
Laundry First Floor
Exterior
Garage Spaces 2.0
Fence Invisible
Community Features Walk/Jog Trails
Utilities Available for Gas Range
Roof Type Shingle
Total Parking Spaces 4
Garage Yes
Building
Lot Description Wooded
Foundation Concrete Perimeter
Sewer Private Sewer
Water Public
Architectural Style Cape
Schools
Elementary Schools Claypit
Middle Schools Wayland
High Schools Wayland
Others
Senior Community false
Read Less Info
Want to know what your home might be worth? Contact us for a FREE valuation!

Our team is ready to help you sell your home for the highest possible price ASAP
Bought with Denise Mosher • Coldwell Banker Realty - Weston
GET MORE INFORMATION
Norfolk County, MA
Broker Associate | License ID: 9090789
Broker Associate License ID: 9090789




