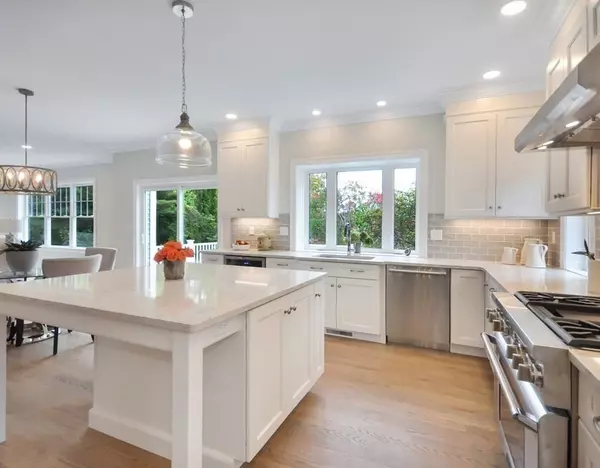For more information regarding the value of a property, please contact us for a free consultation.
Key Details
Sold Price $1,600,000
Property Type Single Family Home
Sub Type Single Family Residence
Listing Status Sold
Purchase Type For Sale
Square Footage 4,392 sqft
Price per Sqft $364
MLS Listing ID 72738600
Sold Date 11/24/20
Style Colonial
Bedrooms 4
Full Baths 3
Half Baths 1
HOA Y/N false
Year Built 2020
Tax Year 2020
Lot Size 0.470 Acres
Acres 0.47
Property Description
Exciting New Construction! This thoughtful design allows for an open and airy flow w/ exceptional natural light that permeates throughout. The tasteful kitchen boasts quartz counters and stainless appliances and opens directly into the family room. Continuing with the open concept, the dining room and living room are located just off the main entry, providing for a touch of formality and great first impression as you enter the home. 3 well-proportioned bedrooms and a sensational master suite, w/ 2 walk-in closets and stylish bathroom complete the 2nd floor. The 1st floor office is well-positioned off the beaten path, while the lower level offers great overflow space for a recreation/play space or media room Enjoy outdoor entertaining on the spacious deck, just off the kitchen/breakfast area, overlooking the private back yard. Approaching the end of the cul-de-sac, along a quiet street this fabulous location offers sidewalks into West Concord, playground, shops/eateries & train.
Location
State MA
County Middlesex
Zoning Res
Direction Laws Brook Road to Wright Road
Rooms
Family Room Flooring - Hardwood
Basement Full, Partially Finished
Primary Bedroom Level Second
Dining Room Flooring - Hardwood
Kitchen Flooring - Hardwood, Pantry, Countertops - Stone/Granite/Solid, Kitchen Island, Exterior Access
Interior
Interior Features Office, Play Room
Heating Forced Air, Natural Gas
Cooling Central Air
Flooring Wood, Tile, Carpet, Flooring - Hardwood, Flooring - Wall to Wall Carpet
Fireplaces Number 1
Fireplaces Type Family Room
Appliance Range, Dishwasher, Microwave, Refrigerator, Range Hood, Gas Water Heater, Utility Connections for Gas Range
Exterior
Garage Spaces 2.0
Community Features Public Transportation, Shopping, Tennis Court(s), Park, Walk/Jog Trails, Golf, Medical Facility, Bike Path, Conservation Area, Highway Access, House of Worship, Private School, Public School, T-Station
Utilities Available for Gas Range
Roof Type Shingle
Total Parking Spaces 4
Garage Yes
Building
Lot Description Flood Plain, Cleared, Gentle Sloping
Foundation Concrete Perimeter
Sewer Private Sewer
Water Public
Architectural Style Colonial
Schools
Elementary Schools Thoreau
Middle Schools Cms
High Schools Cchs
Others
Senior Community false
Acceptable Financing Contract
Listing Terms Contract
Read Less Info
Want to know what your home might be worth? Contact us for a FREE valuation!

Our team is ready to help you sell your home for the highest possible price ASAP
Bought with The Collective • Compass
GET MORE INFORMATION
Norfolk County, MA
Broker Associate | License ID: 9090789
Broker Associate License ID: 9090789




