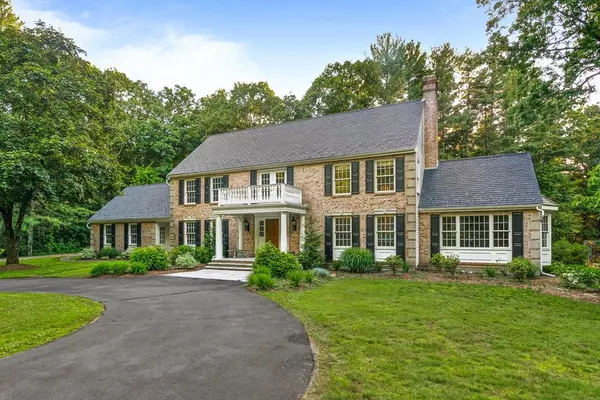For more information regarding the value of a property, please contact us for a free consultation.
Key Details
Sold Price $1,495,000
Property Type Single Family Home
Sub Type Single Family Residence
Listing Status Sold
Purchase Type For Sale
Square Footage 5,314 sqft
Price per Sqft $281
MLS Listing ID 72685457
Sold Date 12/04/20
Style Colonial, Georgian
Bedrooms 5
Full Baths 3
Half Baths 2
Year Built 1978
Annual Tax Amount $21,886
Tax Year 2020
Lot Size 4.340 Acres
Acres 4.34
Property Description
Stately Georgian brick front colonial sited on a private 4+ acre lot features a grand marble foyer leading into elegant living and dining rooms and a handsome home office with fireplace, custom built-ins & half bath. Stunning family room with coffered ceiling, oversized fireplace, wide plank floors & wainscoting. Fabulous chefs kitchen with stainless steel appliances, breakfast bar & dining area with radiant floor & french doors leading to an inviting patio. Additional powder room, separate entrance & secondary staircase complete the first floor. Five spacious bedrooms on the second floor, including a fireplaced master suite with walk-in closet & dressing area along with two family baths & laundry room. Finished basement includes a large recreation room with built-ins & walk-in cedar closet, an exercise room, a workshop and storage area. Expansive lot complete with tennis court & plenty of space for a pool, backyard sports games & family fun. Coveted location with top rated schools.
Location
State MA
County Norfolk
Zoning R2
Direction Pleasant to Main or Springdale Main
Rooms
Family Room Flooring - Hardwood, French Doors, Recessed Lighting, Wainscoting
Basement Full, Partially Finished, Interior Entry, Bulkhead, Sump Pump
Primary Bedroom Level Second
Dining Room Flooring - Hardwood, Wainscoting
Kitchen Flooring - Hardwood, Flooring - Stone/Ceramic Tile, Dining Area, Countertops - Stone/Granite/Solid, French Doors, Recessed Lighting, Stainless Steel Appliances, Wine Chiller, Peninsula
Interior
Interior Features Bathroom - Full, Closet/Cabinets - Custom Built, Recessed Lighting, Closet - Walk-in, Bathroom, Home Office, Play Room, Exercise Room, Sauna/Steam/Hot Tub
Heating Baseboard, Oil, Fireplace
Cooling Central Air
Flooring Tile, Laminate, Hardwood, Flooring - Hardwood, Flooring - Laminate
Fireplaces Number 4
Fireplaces Type Family Room, Living Room, Master Bedroom
Appliance Oven, Dishwasher, Disposal, Microwave, Countertop Range, Refrigerator, Wine Refrigerator, Oil Water Heater
Laundry Second Floor
Exterior
Exterior Feature Tennis Court(s), Rain Gutters, Professional Landscaping, Sprinkler System
Garage Spaces 2.0
Roof Type Rubber
Total Parking Spaces 18
Garage Yes
Building
Lot Description Wooded, Easements, Level
Foundation Concrete Perimeter
Sewer Private Sewer
Water Private
Architectural Style Colonial, Georgian
Schools
Elementary Schools Chickering
Middle Schools Dover/Sherborn
High Schools Dover/Sherborn
Others
Acceptable Financing Contract
Listing Terms Contract
Read Less Info
Want to know what your home might be worth? Contact us for a FREE valuation!

Our team is ready to help you sell your home for the highest possible price ASAP
Bought with Meghan Sutherland • Pinnacle Residential
GET MORE INFORMATION
Norfolk County, MA
Broker Associate | License ID: 9090789
Broker Associate License ID: 9090789




