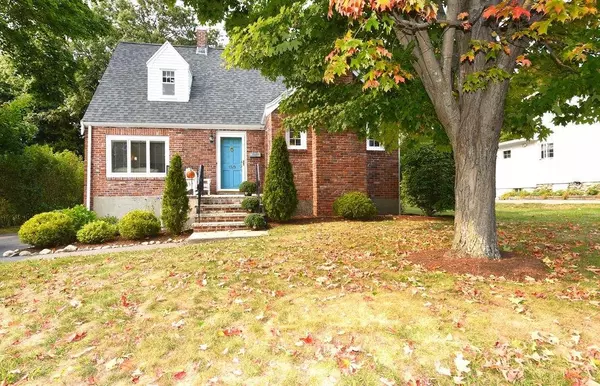For more information regarding the value of a property, please contact us for a free consultation.
Key Details
Sold Price $646,000
Property Type Single Family Home
Sub Type Single Family Residence
Listing Status Sold
Purchase Type For Sale
Square Footage 1,689 sqft
Price per Sqft $382
Subdivision Endicott/Oakdale
MLS Listing ID 72727021
Sold Date 12/04/20
Style Cape
Bedrooms 3
Full Baths 1
Half Baths 1
Year Built 1940
Annual Tax Amount $7,480
Tax Year 2020
Lot Size 0.280 Acres
Acres 0.28
Property Description
Welcome home! The picture perfect cape that is completely move-in ready! The 1st floor gleams with freshly painted walls and updated hardwood floors. The front foyer welcomes you to the large family room featuring a white fireplace, and an open concept that leads you to the dining room. There is an additional living room with a full cable hookup that can be used as an extra living room area, a home office, or a playroom. The updated kitchen is complete with stainless steel appliances along with white cabinets, quartz countertops, and subway tile. There is a lovely breakfast area off the kitchen and a sliding door that grants access to the large back deck. Before you head to the 2nd floor, you will find an updated half bath by the front entrance. The 2nd floor of the home offers three good-sized bedrooms and a full updated bathroom next to the master bedroom. New furnace and roof is 3 years old! Walking distance to the T, the library, local schools, and parks.
Location
State MA
County Norfolk
Area Oakdale
Zoning res
Direction Exit 14 to East Street, then right on Madison Street.
Rooms
Family Room Ceiling Fan(s), Flooring - Wall to Wall Carpet, Cable Hookup
Basement Unfinished
Primary Bedroom Level Second
Dining Room Flooring - Hardwood, Crown Molding
Kitchen Flooring - Hardwood, Countertops - Stone/Granite/Solid, Deck - Exterior, Remodeled, Slider, Stainless Steel Appliances, Breezeway
Interior
Heating Baseboard, Natural Gas
Cooling Window Unit(s)
Flooring Wood, Tile, Carpet
Fireplaces Number 1
Fireplaces Type Living Room
Appliance Dishwasher, Refrigerator, Freezer, Gas Water Heater
Laundry In Basement
Exterior
Exterior Feature Storage
Community Features Shopping, Park, Highway Access, Public School, T-Station
Roof Type Shingle
Total Parking Spaces 2
Garage No
Building
Foundation Concrete Perimeter
Sewer Public Sewer
Water Public
Architectural Style Cape
Schools
Elementary Schools Oakdale
Middle Schools Dedham Middle
High Schools Dedham High
Read Less Info
Want to know what your home might be worth? Contact us for a FREE valuation!

Our team is ready to help you sell your home for the highest possible price ASAP
Bought with Michael P. Hughes • Hughes Residential
GET MORE INFORMATION
Norfolk County, MA
Broker Associate | License ID: 9090789
Broker Associate License ID: 9090789




