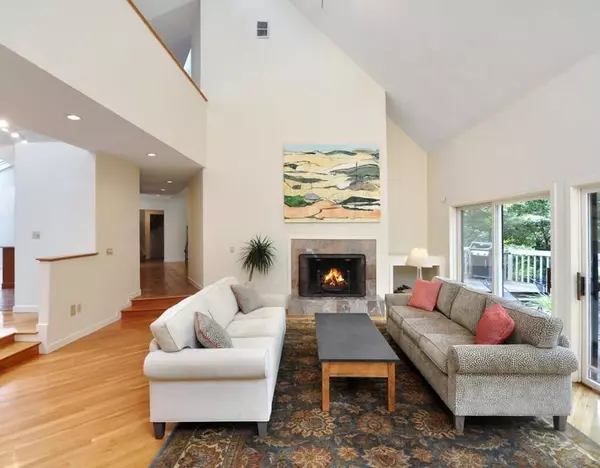For more information regarding the value of a property, please contact us for a free consultation.
Key Details
Sold Price $1,530,000
Property Type Single Family Home
Sub Type Single Family Residence
Listing Status Sold
Purchase Type For Sale
Square Footage 4,943 sqft
Price per Sqft $309
MLS Listing ID 72700364
Sold Date 11/13/20
Style Contemporary, Mid-Century Modern
Bedrooms 4
Full Baths 3
Half Baths 1
Year Built 1987
Annual Tax Amount $22,701
Tax Year 2020
Lot Size 1.880 Acres
Acres 1.88
Property Description
New pictures! Enjoy the freshly staged interior and dramatically enlarged newly seeded front lawn space!This SUN-filled contemporary is perfectly sited at the end of a quiet cul-de-sac in a highly desirable Concord neighborhood! This beautifully appointed home boasts a welcoming, spacious floor plan, ideal for entertaining and equipped with multiple work and study spaces. Large comfortable open living areas allow for easy flow between the kitchen, family, living, and dining rooms accompanied by a stunning first floor library with guest area access. Generous rooms upstairs make for easy living and the Master bedroom with a brand new spa style bathroom is surely not to be missed! Relax this summer while sitting on the large screen porch adjacent to the open deck. Enjoy every season on new patio while roasting marshmallows in the firepit! Close to Concord and W. Concord centers and many conservation hiking trails!
Location
State MA
County Middlesex
Zoning Z
Direction Barrett's Mill to College Road to Lanes End.
Rooms
Family Room Wood / Coal / Pellet Stove, Ceiling Fan(s), Vaulted Ceiling(s), Closet/Cabinets - Custom Built, Flooring - Hardwood, Exterior Access, Open Floorplan, Slider
Basement Full, Partially Finished, Walk-Out Access, Interior Entry, Bulkhead, Radon Remediation System
Primary Bedroom Level Second
Dining Room Vaulted Ceiling(s), Flooring - Hardwood, Open Floorplan
Kitchen Skylight, Vaulted Ceiling(s), Flooring - Stone/Ceramic Tile, Window(s) - Picture, Dining Area, Countertops - Stone/Granite/Solid, Kitchen Island, Breakfast Bar / Nook, Cabinets - Upgraded, Open Floorplan, Recessed Lighting
Interior
Interior Features Bathroom - Full, Bathroom - Double Vanity/Sink, Bathroom - Tiled With Tub & Shower, Vaulted Ceiling(s), Closet/Cabinets - Custom Built, Countertops - Stone/Granite/Solid, Recessed Lighting, Closet - Walk-in, Slider, Bathroom, Foyer, Mud Room, Play Room, Game Room, Central Vacuum
Heating Forced Air, Radiant, Oil
Cooling Central Air
Flooring Tile, Carpet, Marble, Hardwood, Stone / Slate, Flooring - Stone/Ceramic Tile, Flooring - Marble, Flooring - Wall to Wall Carpet
Fireplaces Number 4
Fireplaces Type Living Room
Appliance Oven, Dishwasher, Microwave, Countertop Range, Refrigerator, Freezer, Washer, Dryer, Vacuum System, Oil Water Heater, Utility Connections for Electric Range, Utility Connections for Electric Oven, Utility Connections for Electric Dryer
Laundry Closet/Cabinets - Custom Built, Flooring - Stone/Ceramic Tile, Recessed Lighting, First Floor
Exterior
Exterior Feature Professional Landscaping, Sprinkler System, Decorative Lighting
Garage Spaces 3.0
Fence Invisible
Community Features Public Transportation, Shopping, Park, Walk/Jog Trails, Medical Facility, Laundromat, Bike Path, Conservation Area, Highway Access, House of Worship, Private School, Public School
Utilities Available for Electric Range, for Electric Oven, for Electric Dryer
View Y/N Yes
View Scenic View(s)
Roof Type Shingle
Total Parking Spaces 9
Garage Yes
Building
Lot Description Cul-De-Sac, Wooded
Foundation Concrete Perimeter
Sewer Private Sewer
Water Public
Architectural Style Contemporary, Mid-Century Modern
Schools
Elementary Schools Thoreau
Middle Schools Cms
High Schools Cchs
Read Less Info
Want to know what your home might be worth? Contact us for a FREE valuation!

Our team is ready to help you sell your home for the highest possible price ASAP
Bought with Abby White • LandVest, Inc., Concord
GET MORE INFORMATION
Norfolk County, MA
Broker Associate | License ID: 9090789
Broker Associate License ID: 9090789




