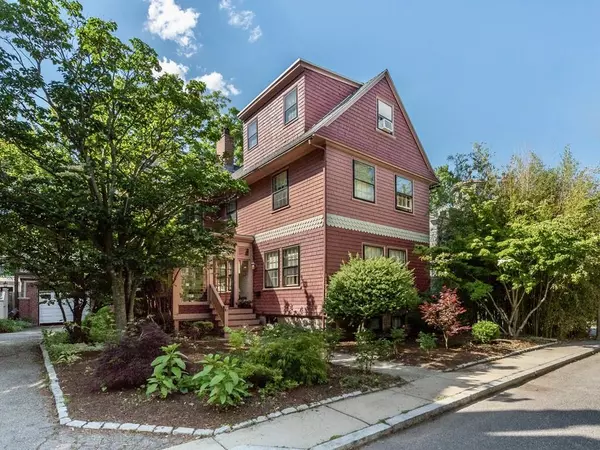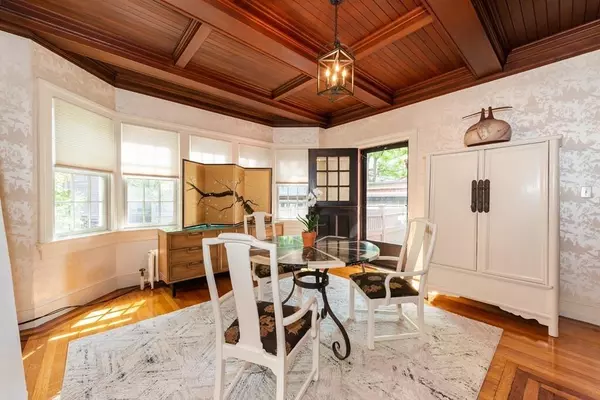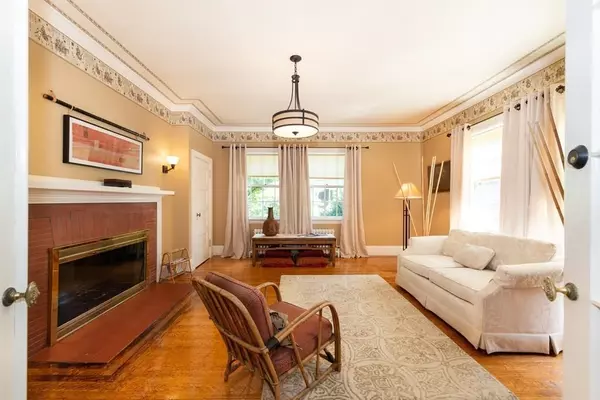For more information regarding the value of a property, please contact us for a free consultation.
Key Details
Sold Price $1,850,000
Property Type Single Family Home
Sub Type Single Family Residence
Listing Status Sold
Purchase Type For Sale
Square Footage 3,500 sqft
Price per Sqft $528
Subdivision Pondside
MLS Listing ID 72675911
Sold Date 11/23/20
Style Shingle
Bedrooms 6
Full Baths 6
HOA Y/N false
Year Built 1890
Annual Tax Amount $11,753
Tax Year 2020
Lot Size 4,791 Sqft
Acres 0.11
Property Description
The Gables on private Pondside street is a graceful family residence abounding in beautiful details. Special features are 5 center piece wood burning fireplaces, a stunning coffered dining room ceiling, a generous foyer leads to dramatic stair case to 2nd level and a splendid 3rd floor master suite with skylights and a gorgeous bath with soaking tub and separate tiled shower. The exterior boasts a serene lush back yard garden with a deck and stone patio centered on an a massive stone fireplace for cozy evenings. New exterior paint, skylights and roof. Located in the heart of JP center, one block to the Jamaica Pond and 2 forms of public transportation that includes the T on Green St. Virtual 3D tour: https://my.matterport.com/show/?m=mQfwbP1oFFt
Location
State MA
County Suffolk
Area Jamaica Plain
Zoning R1
Direction Jamaicaway to Burroughs St right onto dead end street Agassiz Park
Rooms
Basement Full, Partially Finished, Bulkhead
Primary Bedroom Level Third
Dining Room Coffered Ceiling(s), Flooring - Hardwood, Window(s) - Bay/Bow/Box
Kitchen Window(s) - Bay/Bow/Box, Kitchen Island, Breakfast Bar / Nook, Stainless Steel Appliances
Interior
Interior Features Bathroom, Bedroom
Heating Hot Water, Natural Gas, ENERGY STAR Qualified Equipment
Cooling Window Unit(s)
Flooring Wood, Parquet
Fireplaces Number 5
Fireplaces Type Living Room
Appliance Range, Dishwasher, Disposal, Refrigerator, Washer, Dryer, Wine Refrigerator, Range Hood, Gas Water Heater, Tank Water Heater, Utility Connections for Gas Range, Utility Connections for Gas Oven, Utility Connections for Gas Dryer
Laundry In Basement, Washer Hookup
Exterior
Exterior Feature Garden
Garage Spaces 1.0
Fence Fenced
Community Features Public Transportation, Shopping, Pool, Tennis Court(s), Park, Walk/Jog Trails, Golf, Medical Facility, Conservation Area, T-Station
Utilities Available for Gas Range, for Gas Oven, for Gas Dryer, Washer Hookup
Roof Type Shingle
Total Parking Spaces 1
Garage Yes
Building
Foundation Stone
Sewer Public Sewer
Water Public
Architectural Style Shingle
Schools
Elementary Schools Bps
Middle Schools Bps
High Schools Bps
Read Less Info
Want to know what your home might be worth? Contact us for a FREE valuation!

Our team is ready to help you sell your home for the highest possible price ASAP
Bought with Neathery Brenzel • McCormack & Scanlan Real Estate
GET MORE INFORMATION
Norfolk County, MA
Broker Associate | License ID: 9090789
Broker Associate License ID: 9090789




