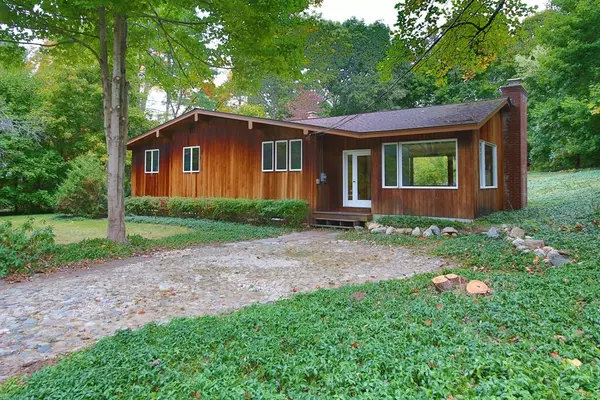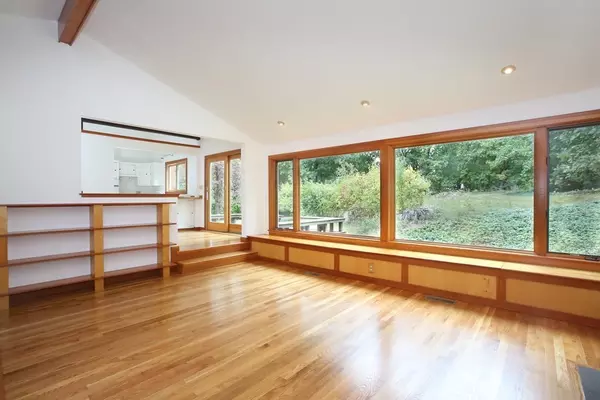For more information regarding the value of a property, please contact us for a free consultation.
Key Details
Sold Price $652,500
Property Type Single Family Home
Sub Type Single Family Residence
Listing Status Sold
Purchase Type For Sale
Square Footage 1,773 sqft
Price per Sqft $368
MLS Listing ID 72742329
Sold Date 11/24/20
Style Raised Ranch
Bedrooms 3
Full Baths 1
HOA Y/N false
Year Built 1959
Annual Tax Amount $7,831
Tax Year 2020
Lot Size 0.460 Acres
Acres 0.46
Property Description
Located in a sought after Concord neighborhood nearby to both Concord and Bedford Centers you will fall in love with this light, bright & sunny mid-century modern home with walls of windows and newly finished hardwood floors. On a half acre of land in a wonderful cul-de-sac neighborhood with access to trails and conservation land, this three bedroom freshly painted gem offers an expansive family/living room area addition with built-ins and a wood burning fireplace plus white and bright kitchen open to dining area. Step down to the lower level where your creative vision can take shape with three additional finished rooms and a separate laundry area. Step out onto the expansive deck and enjoy fresh air and privacy. With a young roof (2013) and Title V in hand. 54 Minot Road is move in ready and available for a quick close! Welcome home!
Location
State MA
County Middlesex
Zoning B
Direction Rt. 62 to Minot Road
Rooms
Family Room Cathedral Ceiling(s), Beamed Ceilings, Closet/Cabinets - Custom Built, Window(s) - Picture, Recessed Lighting
Basement Full, Partially Finished, Interior Entry, Bulkhead, Sump Pump, Concrete
Primary Bedroom Level First
Dining Room Vaulted Ceiling(s), Flooring - Hardwood, Deck - Exterior, Exterior Access, Slider
Kitchen Vaulted Ceiling(s), Flooring - Hardwood, Dining Area, Deck - Exterior, Exterior Access, Slider
Interior
Interior Features Closet, Closet/Cabinets - Custom Built, Bonus Room, Play Room, Office
Heating Forced Air, Oil
Cooling None
Flooring Tile, Concrete, Hardwood, Flooring - Stone/Ceramic Tile
Fireplaces Number 1
Fireplaces Type Family Room
Appliance Oven, Dishwasher, Countertop Range, Refrigerator, Oil Water Heater, Tank Water Heater, Utility Connections for Electric Range, Utility Connections for Electric Dryer
Laundry Flooring - Stone/Ceramic Tile, Lighting - Overhead, In Basement, Washer Hookup
Exterior
Exterior Feature Stone Wall
Community Features Shopping, Conservation Area, Private School, Public School, Sidewalks
Utilities Available for Electric Range, for Electric Dryer, Washer Hookup
Roof Type Shingle
Total Parking Spaces 2
Garage No
Building
Lot Description Wooded, Gentle Sloping, Level
Foundation Concrete Perimeter
Sewer Private Sewer
Water Public
Architectural Style Raised Ranch
Schools
Elementary Schools Alcott
Middle Schools Concord Middle
High Schools Cchs
Others
Senior Community false
Read Less Info
Want to know what your home might be worth? Contact us for a FREE valuation!

Our team is ready to help you sell your home for the highest possible price ASAP
Bought with Bija Satterlee • Leading Edge Real Estate
GET MORE INFORMATION
Norfolk County, MA
Broker Associate | License ID: 9090789
Broker Associate License ID: 9090789




