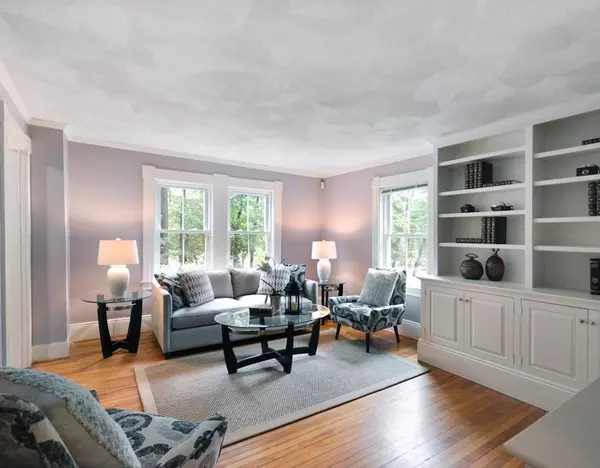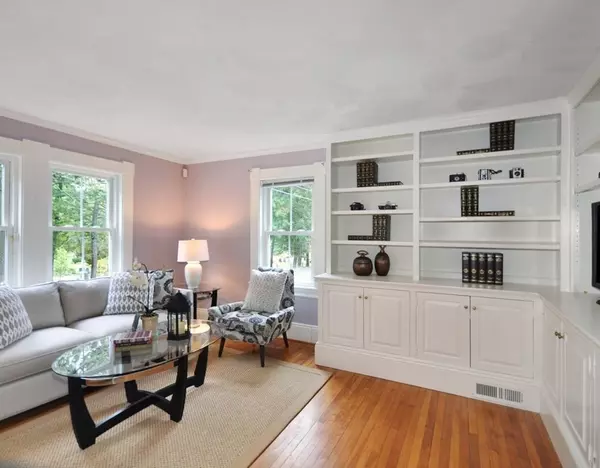For more information regarding the value of a property, please contact us for a free consultation.
Key Details
Sold Price $700,000
Property Type Single Family Home
Sub Type Single Family Residence
Listing Status Sold
Purchase Type For Sale
Square Footage 1,464 sqft
Price per Sqft $478
MLS Listing ID 72741658
Sold Date 11/06/20
Style Colonial
Bedrooms 3
Full Baths 2
HOA Y/N false
Year Built 1868
Annual Tax Amount $7,932
Tax Year 2020
Lot Size 8,276 Sqft
Acres 0.19
Property Description
In the 1850's, the Town of Concord commissioned Henry David Thoreau to survey a new road to connect Concord Ctr to Old Bedford Rd – it was to be named Bedford Street. While the exact age of 210 Bedford St is unknown, historical references indicate the house was built in the late 1880's. It sits on a level lot w/sidewalk to Concord Ctr, just a short walk away. With 3 finished floors & 3-4 BRs, this property can readily flex to accommodate any family's needs. Lovingly maintained (see complete list attached), the current owner has recently replaced carpeting on 2nd & 3rd floors, refinished hdwd floors on the 1st, & installed new granite counters in the Kit. Freshly painted inside, this charmer has 2 full bas, several skylights that provide wonderful, natural light, & new windows throughout. In addition, the heating system was recently converted from oil to gas, new water tank & 5-burner gas stove; exterior siding replaced & prof lndscaping. So little for a new owner to do & lots to enjoy!
Location
State MA
County Middlesex
Zoning SFR
Direction Concord center east on Rte 62, 1st house on right just after Partridge Lane
Rooms
Family Room Flooring - Wall to Wall Carpet
Basement Full, Interior Entry, Bulkhead
Primary Bedroom Level Second
Dining Room Flooring - Hardwood
Kitchen Flooring - Stone/Ceramic Tile, Countertops - Stone/Granite/Solid
Interior
Interior Features Foyer, Mud Room
Heating Forced Air, Natural Gas
Cooling Window Unit(s)
Flooring Wood, Tile, Vinyl, Carpet, Other, Flooring - Hardwood, Flooring - Stone/Ceramic Tile
Appliance Range, Dishwasher, Refrigerator, Washer, Dryer, Gas Water Heater, Tank Water Heater, Utility Connections for Gas Range, Utility Connections for Gas Oven, Utility Connections for Electric Dryer
Laundry First Floor, Washer Hookup
Exterior
Community Features Public Transportation, Shopping, Pool, Tennis Court(s), Park, Walk/Jog Trails, Medical Facility, Laundromat, Bike Path, Conservation Area, Highway Access, House of Worship, Private School, Public School, T-Station, Sidewalks
Utilities Available for Gas Range, for Gas Oven, for Electric Dryer, Washer Hookup
Waterfront Description Beach Front, Lake/Pond, 1 to 2 Mile To Beach
Roof Type Shingle
Total Parking Spaces 2
Garage No
Building
Lot Description Easements, Cleared
Foundation Stone
Sewer Private Sewer
Water Public
Architectural Style Colonial
Schools
Elementary Schools Alcott
Middle Schools Concord Middle
High Schools Cchs
Others
Senior Community false
Acceptable Financing Contract
Listing Terms Contract
Read Less Info
Want to know what your home might be worth? Contact us for a FREE valuation!

Our team is ready to help you sell your home for the highest possible price ASAP
Bought with Laura S. McKenna • Barrett Sotheby's International Realty
GET MORE INFORMATION
Norfolk County, MA
Broker Associate | License ID: 9090789
Broker Associate License ID: 9090789




