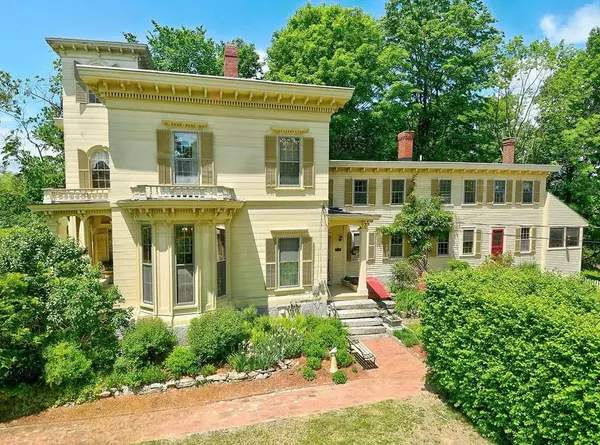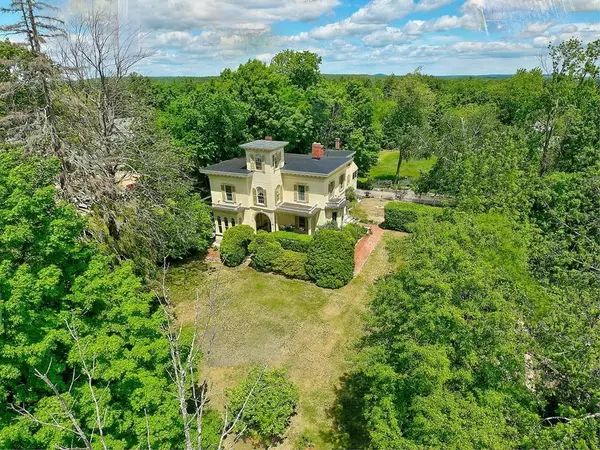For more information regarding the value of a property, please contact us for a free consultation.
Key Details
Sold Price $610,000
Property Type Single Family Home
Sub Type Single Family Residence
Listing Status Sold
Purchase Type For Sale
Square Footage 5,474 sqft
Price per Sqft $111
Subdivision Chester Center
MLS Listing ID 72677073
Sold Date 11/04/20
Style Victorian, Antique
Bedrooms 6
Full Baths 3
Half Baths 1
HOA Y/N false
Year Built 1860
Annual Tax Amount $11,459
Tax Year 2019
Lot Size 2.150 Acres
Acres 2.15
Property Description
Exquisite ITALIANATE ARCHITECTURE home sited on 2.15 acres in CHESTER VILLAGE. This 4826 sq.ft. GRAND home offers 6 bedrooms and 3.5 baths. A WELCOMING entrance features a COMFORTABLE front porch and a COPPER WHEEL engraved front door. Step into the DRAMATIC foyer with an impressive SUSPENDED STAIRCASE. The front LIBRARY is the perfect spot for quiet reading and reflection, complete with a COZY French WOOD STOVE. Entertain in the GRAND BALLROOM and marvel at the IMPRESSIVE details which include running plaster MOULDINGS, original inside CURVED, six panel shutters, a marble surround FIREPLACE, and 10 foot ceilings. At the heart of the home, meals are prepared in an ISLAND KITCHEN and served in the LIGHT and BRIGHT casual dining area with a BEEHIVE OVEN. Retreat to the adjacent family room with BUILT IN BOOKCASES to relax or enjoy lemonade on the SUN PORCH overlooking the vast field and EXQUISITE perennial gardens. At day's end, ascend either STAIRCASE opening to a wide hallway. The MAST
Location
State NH
County Rockingham
Zoning RD RE
Direction Route 102 to Chester St. Sign on property.
Rooms
Family Room Vaulted Ceiling(s), Flooring - Hardwood, Window(s) - Picture, Deck - Exterior, Exterior Access
Basement Full, Partially Finished, Interior Entry
Primary Bedroom Level Second
Dining Room Vaulted Ceiling(s), Flooring - Hardwood, Lighting - Overhead, Archway
Kitchen Wood / Coal / Pellet Stove, Flooring - Wood, Window(s) - Picture, Dining Area, Breakfast Bar / Nook, Recessed Lighting, Pot Filler Faucet
Interior
Interior Features Vaulted Ceiling(s), Closet, Lighting - Overhead, Library, Office, Foyer
Heating Baseboard, Oil, Wood Stove
Cooling None
Flooring Wood, Tile, Carpet, Hardwood, Flooring - Wood
Fireplaces Number 3
Fireplaces Type Family Room
Appliance Oven, Dishwasher, ENERGY STAR Qualified Refrigerator, Cooktop, Tank Water Heater, Plumbed For Ice Maker, Utility Connections for Electric Range, Utility Connections for Electric Oven, Utility Connections for Electric Dryer
Laundry First Floor, Washer Hookup
Exterior
Exterior Feature Storage, Professional Landscaping, Fruit Trees, Garden, Horses Permitted, Stone Wall, Other
Community Features Walk/Jog Trails, Golf, Bike Path, Other
Utilities Available for Electric Range, for Electric Oven, for Electric Dryer, Washer Hookup, Icemaker Connection
View Y/N Yes
View Scenic View(s)
Roof Type Shingle, Rubber
Total Parking Spaces 4
Garage Yes
Building
Lot Description Corner Lot, Level, Other
Foundation Granite
Sewer Private Sewer
Water Private
Architectural Style Victorian, Antique
Schools
Elementary Schools Chester Academy
Middle Schools Chester Academy
High Schools Pinkerton Hs
Others
Senior Community false
Read Less Info
Want to know what your home might be worth? Contact us for a FREE valuation!

Our team is ready to help you sell your home for the highest possible price ASAP
Bought with Stephen Carroll • Keller Williams Realty Metropolitan
GET MORE INFORMATION
Norfolk County, MA
Broker Associate | License ID: 9090789
Broker Associate License ID: 9090789




