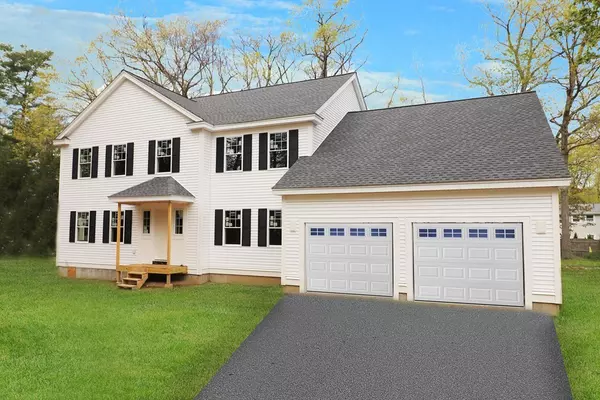For more information regarding the value of a property, please contact us for a free consultation.
Key Details
Sold Price $1,280,000
Property Type Single Family Home
Sub Type Single Family Residence
Listing Status Sold
Purchase Type For Sale
Square Footage 3,840 sqft
Price per Sqft $333
MLS Listing ID 72663783
Sold Date 11/13/20
Style Colonial
Bedrooms 4
Full Baths 2
Half Baths 1
HOA Y/N false
Year Built 2020
Tax Year 2020
Lot Size 0.500 Acres
Acres 0.5
Property Description
RARE NEW CONSTRUCTION by sought after Bentley Building Corp! A spacious foyer welcomes you into this well-designed home, offering a beautiful, open & spacious floor plan. Enjoy the eat-in kitchen w/granite countertops & stainless appliances that flows perfectly into a large family room. Convenient access to the deck & backyard for the summertime BBQs we are all ready for. The living room & dining room offer plenty of space for formal gatherings while the 1st floor home office is tucked away for quiet & privacy. Work from home in style! Beautiful hardwood floors on 1st floor. Upstairs the large master suite offers the tranquility & peacefulness one desires. Great master bathroom & walk-in closet! 3 additional bedrooms & a full bathroom complete this level. The partially finished basement provides additional living space or extra elbow room while everyone is at home. Don't miss the convenience & comfort of this low maintenance, energy efficient, quality brand new home!!
Location
State MA
County Middlesex
Zoning B
Direction Main Street in West Concord
Rooms
Family Room Flooring - Hardwood
Basement Full, Partially Finished, Interior Entry, Bulkhead
Primary Bedroom Level Second
Dining Room Flooring - Hardwood, Chair Rail, Open Floorplan, Crown Molding
Kitchen Flooring - Hardwood, Dining Area, Pantry, Countertops - Stone/Granite/Solid, Kitchen Island, Deck - Exterior, Open Floorplan, Stainless Steel Appliances
Interior
Interior Features Bonus Room, Office
Heating Forced Air, Propane
Cooling Central Air
Flooring Wood, Tile, Carpet, Flooring - Wall to Wall Carpet, Flooring - Hardwood
Fireplaces Number 1
Fireplaces Type Family Room
Appliance Range, Dishwasher, Microwave, Refrigerator, Range Hood, Propane Water Heater, Tank Water Heaterless, Utility Connections for Gas Range, Utility Connections for Gas Dryer
Laundry Second Floor, Washer Hookup
Exterior
Garage Spaces 2.0
Community Features Public Transportation, Shopping, Park, Walk/Jog Trails, Medical Facility, Laundromat, Bike Path, Conservation Area, Highway Access, House of Worship, Public School, T-Station
Utilities Available for Gas Range, for Gas Dryer, Washer Hookup
Roof Type Shingle
Total Parking Spaces 6
Garage Yes
Building
Foundation Concrete Perimeter
Sewer Private Sewer
Water Public
Architectural Style Colonial
Schools
Elementary Schools Thoreau
Middle Schools Peabody/Sanborn
High Schools Cchs
Others
Senior Community false
Read Less Info
Want to know what your home might be worth? Contact us for a FREE valuation!

Our team is ready to help you sell your home for the highest possible price ASAP
Bought with George Sarkis • Douglas Elliman Real Estate - Park Plaza
GET MORE INFORMATION
Norfolk County, MA
Broker Associate | License ID: 9090789
Broker Associate License ID: 9090789




