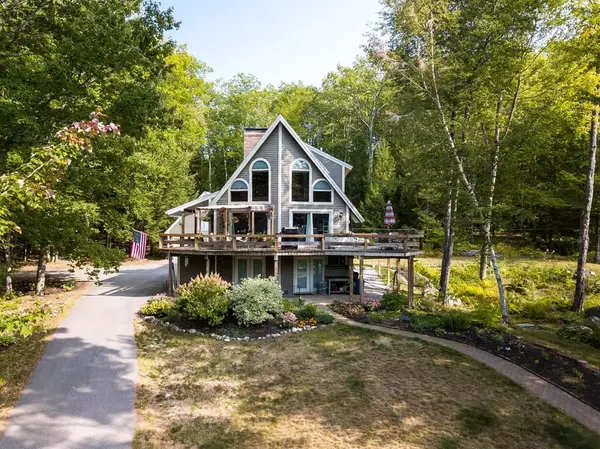For more information regarding the value of a property, please contact us for a free consultation.
Key Details
Sold Price $425,000
Property Type Single Family Home
Sub Type Single Family Residence
Listing Status Sold
Purchase Type For Sale
Square Footage 2,427 sqft
Price per Sqft $175
MLS Listing ID 72729001
Sold Date 11/06/20
Style Contemporary
Bedrooms 3
Full Baths 2
Half Baths 1
HOA Y/N false
Year Built 1976
Annual Tax Amount $5,124
Tax Year 2019
Lot Size 5.600 Acres
Acres 5.6
Property Description
Virtual Tour available. Stunning Post & Beam “Retreat” Home on 5.6 acres in Madison!! This beautiful home is nestled among lovingly cared-for grounds with lush gardens and pathways, a clay tennis court and gorgeous in-ground pool & gazebo. Inside there are 3 floors of living with winter views of Mt. Chocorua, featuring 3 BRs, 3 BAs and 2,400+ sq ft of living space. The first floor features a spacious family room with wood stove insert, mudroom, office, 1/2 bath and double French doors that lead out to a patio. On the second floor you'll find the dining room and kitchen w/ newer cabinets & countertops, appliances, 2 BRs and 1 Full Bath, pellet stove and double sliders opening up to a wrap-around porch with hot tub. The entire top floor is a master suite and loft. This home has ample storage with multiple sheds and two-car garage. Solar panels supplement hot water & provide heat to pool in summer. Minutes to Silver Lake, King Pine and Pea Porridge. Showings delayed until O.H. 9/20, 12-3.
Location
State NH
County Carroll
Zoning Rurual
Direction From Silver Lake, take Rte 113 to SS. Turn left, go 1.3 miles, turn right. House is 2nd on right.
Rooms
Family Room Bathroom - Half, Flooring - Stone/Ceramic Tile, French Doors, Exterior Access
Primary Bedroom Level Third
Dining Room Wood / Coal / Pellet Stove, Cathedral Ceiling(s), Ceiling Fan(s), Flooring - Hardwood, Deck - Exterior, Exterior Access, Slider
Kitchen Cathedral Ceiling(s), Ceiling Fan(s), Countertops - Upgraded, Kitchen Island, Breakfast Bar / Nook, Slider
Interior
Interior Features Office, Mud Room, Loft, Internet Available - Broadband
Heating Baseboard, Radiant, Oil, Pellet Stove, Wood Stove
Cooling Window Unit(s)
Flooring Tile, Carpet, Hardwood
Fireplaces Number 3
Fireplaces Type Master Bedroom
Appliance Range, Dishwasher, Microwave, Refrigerator, Washer, Dryer, Electric Water Heater, Solar Hot Water, Tank Water Heater, Utility Connections for Gas Range, Utility Connections for Electric Dryer, Utility Connections Outdoor Gas Grill Hookup
Laundry Washer Hookup
Exterior
Exterior Feature Tennis Court(s), Rain Gutters, Storage, Professional Landscaping
Garage Spaces 2.0
Pool In Ground
Community Features Shopping, Tennis Court(s), Park, Walk/Jog Trails, Laundromat, Conservation Area, House of Worship, Public School
Utilities Available for Gas Range, for Electric Dryer, Washer Hookup, Outdoor Gas Grill Hookup
Waterfront Description Beach Front, Beach Access, Lake/Pond, 1 to 2 Mile To Beach, Beach Ownership(Other (See Remarks))
View Y/N Yes
View Scenic View(s)
Roof Type Shingle
Total Parking Spaces 10
Garage Yes
Private Pool true
Building
Lot Description Gentle Sloping
Foundation Concrete Perimeter
Sewer Private Sewer
Water Private
Architectural Style Contemporary
Schools
Elementary Schools Madison Element
Middle Schools Kennett Middle
High Schools Kennett High
Others
Acceptable Financing Contract
Listing Terms Contract
Read Less Info
Want to know what your home might be worth? Contact us for a FREE valuation!

Our team is ready to help you sell your home for the highest possible price ASAP
Bought with Pamela Adami • Keller Williams Coastal Realty
GET MORE INFORMATION
Norfolk County, MA
Broker Associate | License ID: 9090789
Broker Associate License ID: 9090789




