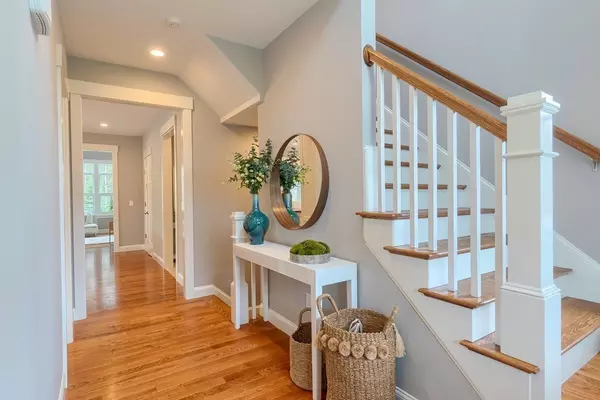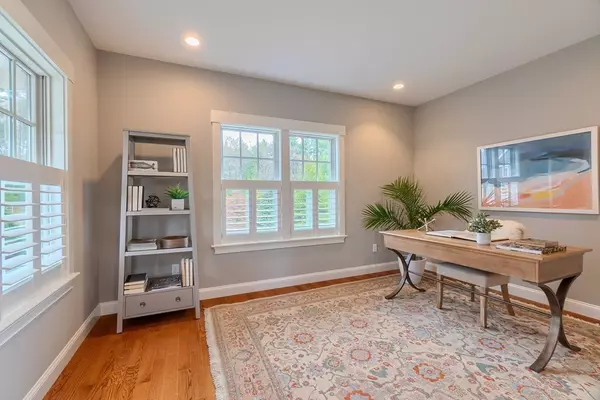For more information regarding the value of a property, please contact us for a free consultation.
Key Details
Sold Price $1,465,000
Property Type Condo
Sub Type Condominium
Listing Status Sold
Purchase Type For Sale
Square Footage 3,765 sqft
Price per Sqft $389
MLS Listing ID 72701772
Sold Date 10/20/20
Bedrooms 3
Full Baths 4
Half Baths 1
HOA Fees $558/mo
HOA Y/N true
Year Built 2019
Tax Year 2020
Property Description
“Real Estate cannot be lost, or stolen, nor can it be carried away. Purchased with common sense, paid for in full, and managed with reasonable care, it is about the safest investment in the world”--Franklin D. Roosevelt. WITH ONLY ONE REMAINING HOME consider making that investment at Sweet Birch Lane in Concord's luxury 55+ community. This classic NE style home has an open concept floor plan w/walls of windows, custom details, chef's kitchen w/top-end appliances, living and dining spaces w/central fireplace & access to screened porch & luxury finishes throughout. Mstr bdrm suite located on the first flr features 2 walk in closets & luxe spa bath. A convenient library/office & laundry/mudroom located on first floor. 2nd floor has 2 large ensuite bath bdrms. A spacious sun filled finished LL has open flr plan with full bath. High quality new construction, with low maintenance living, located near the vibrant village of West Concord and major conveniences.
Location
State MA
County Middlesex
Zoning Res
Direction Route 62 Main Street to Forest Ridge Road to Sweet Birch Lane.
Rooms
Family Room Closet/Cabinets - Custom Built, Flooring - Hardwood, Cable Hookup, Open Floorplan, Recessed Lighting
Primary Bedroom Level First
Dining Room Flooring - Hardwood, Exterior Access, Open Floorplan
Kitchen Flooring - Hardwood, Pantry, Countertops - Stone/Granite/Solid, Kitchen Island, Cabinets - Upgraded, Open Floorplan, Recessed Lighting, Stainless Steel Appliances
Interior
Interior Features Cable Hookup, Recessed Lighting, Closet, Bathroom - 3/4, Bathroom - With Shower Stall, Countertops - Stone/Granite/Solid, Home Office, Foyer, Mud Room, Loft, Great Room, Bathroom
Heating Central
Cooling Central Air
Flooring Tile, Carpet, Hardwood, Flooring - Hardwood, Flooring - Wall to Wall Carpet, Flooring - Stone/Ceramic Tile
Fireplaces Number 1
Fireplaces Type Family Room
Appliance Oven, Dishwasher, Microwave, Countertop Range, Refrigerator, Propane Water Heater, Tank Water Heaterless
Laundry Flooring - Stone/Ceramic Tile, Main Level, Electric Dryer Hookup, Washer Hookup, First Floor
Exterior
Garage Spaces 2.0
Community Features Public Transportation, Shopping, Pool, Tennis Court(s), Walk/Jog Trails, Golf, Medical Facility, Bike Path, Conservation Area, Highway Access, Private School, Public School, T-Station, Adult Community
Roof Type Shingle
Total Parking Spaces 2
Garage Yes
Building
Story 3
Sewer Private Sewer
Water Public
Schools
Elementary Schools Concord
Middle Schools Concord
High Schools Concord
Others
Senior Community true
Read Less Info
Want to know what your home might be worth? Contact us for a FREE valuation!

Our team is ready to help you sell your home for the highest possible price ASAP
Bought with Claire Kotzampaltiris • Maloney Properties, Inc.
GET MORE INFORMATION
Norfolk County, MA
Broker Associate | License ID: 9090789
Broker Associate License ID: 9090789




