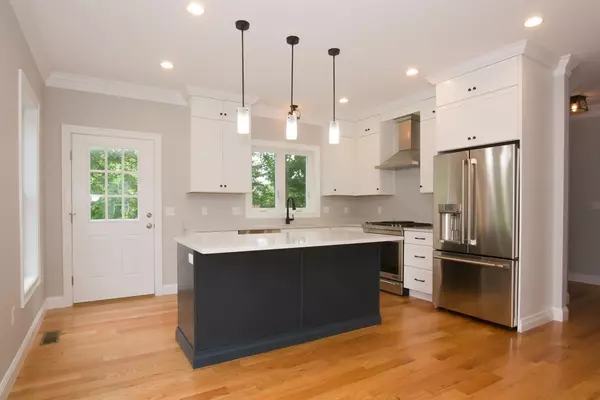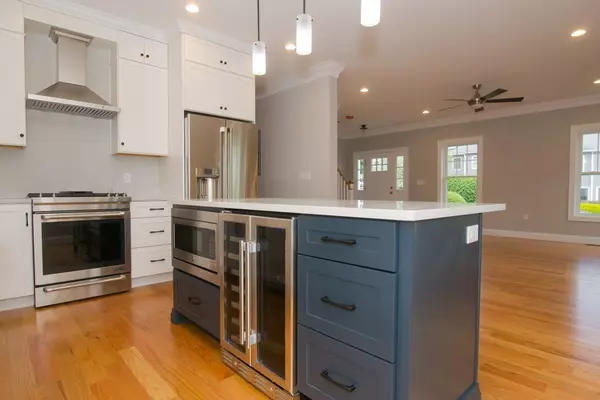For more information regarding the value of a property, please contact us for a free consultation.
Key Details
Sold Price $655,700
Property Type Condo
Sub Type Condominium
Listing Status Sold
Purchase Type For Sale
Square Footage 1,700 sqft
Price per Sqft $385
MLS Listing ID 72669696
Sold Date 10/23/20
Bedrooms 4
Full Baths 2
Half Baths 1
HOA Fees $175/mo
HOA Y/N true
Year Built 2020
Tax Year 2020
Lot Size 0.590 Acres
Acres 0.59
Property Description
NEW CONSTRUCTION Luxury Townhouse with features & amenities that include spacious rooms and an open floor plan with 4 bedrooms, 2.5 baths, custom kitchen with center island, dining area and an adjoining family room with gas fireplace, master suite with private full bath and walk in closet, hardwood floors throughout, 9' ceilings, 1st floor laundry, tile mudroom, full basement with potential to finish, 1 car attached garage, trex deck, plenty of parking, pets allowed, low HOA fee & more. Enjoy the spacious feel of a single family home as well as exclusive use of your own outdoor space - yet the convenience of maintenance free condo living. Located in an established residential neighborhood yet convenient to Rt 93/95/128. Still time to customize. Summer Delivery. Masks are required at all showings.
Location
State MA
County Norfolk
Zoning R
Direction Randolph St to Blackman Rd to Meetinghouse Rd - Use 2 Meetinghouse Rd as address for GPS
Rooms
Family Room Closet, Flooring - Hardwood, Open Floorplan
Primary Bedroom Level Second
Kitchen Flooring - Hardwood, Flooring - Stone/Ceramic Tile, Dining Area, Countertops - Stone/Granite/Solid, Kitchen Island, Exterior Access, Open Floorplan, Recessed Lighting, Stainless Steel Appliances, Gas Stove
Interior
Interior Features Closet, Mud Room
Heating Forced Air, Natural Gas, Propane
Cooling Central Air
Flooring Wood, Tile, Flooring - Hardwood, Flooring - Stone/Ceramic Tile
Fireplaces Number 1
Fireplaces Type Family Room
Appliance Range, Dishwasher, Disposal, Microwave, Refrigerator, Tank Water Heaterless, Plumbed For Ice Maker, Utility Connections for Gas Range, Utility Connections for Gas Oven, Utility Connections for Gas Dryer, Utility Connections for Electric Dryer
Laundry Flooring - Stone/Ceramic Tile, First Floor, In Unit, Washer Hookup
Exterior
Exterior Feature Rain Gutters
Garage Spaces 1.0
Community Features Public Transportation, Shopping, Pool, Tennis Court(s), Park, Walk/Jog Trails, Stable(s), Golf, Medical Facility, Highway Access, House of Worship, Public School, T-Station
Utilities Available for Gas Range, for Gas Oven, for Gas Dryer, for Electric Dryer, Washer Hookup, Icemaker Connection
Waterfront false
Roof Type Shingle
Total Parking Spaces 2
Garage Yes
Building
Story 2
Sewer Public Sewer
Water Public
Schools
Elementary Schools Hansen
Middle Schools Galvin
High Schools Chs
Others
Pets Allowed Yes
Senior Community false
Read Less Info
Want to know what your home might be worth? Contact us for a FREE valuation!

Our team is ready to help you sell your home for the highest possible price ASAP
Bought with Chuck Silverston Team • Unlimited Sotheby's International Realty
GET MORE INFORMATION

Mikel DeFrancesco
Broker Associate | License ID: 9090789
Broker Associate License ID: 9090789




