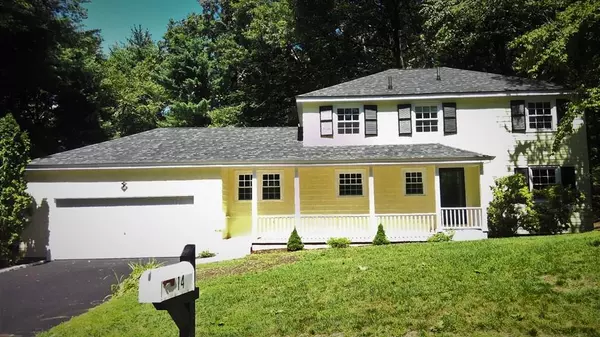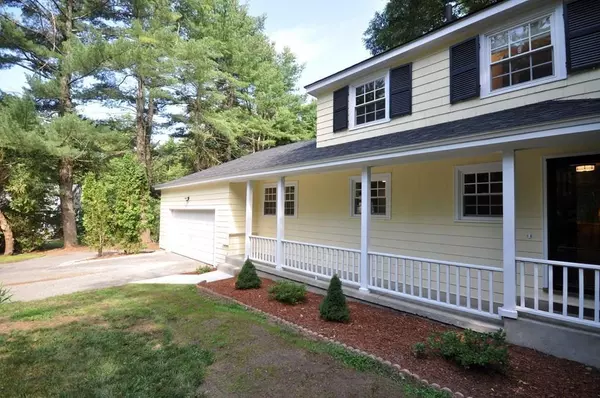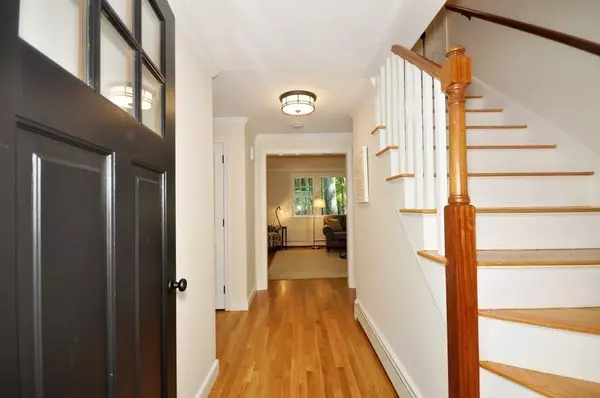For more information regarding the value of a property, please contact us for a free consultation.
Key Details
Sold Price $850,000
Property Type Single Family Home
Sub Type Single Family Residence
Listing Status Sold
Purchase Type For Sale
Square Footage 2,166 sqft
Price per Sqft $392
MLS Listing ID 72717462
Sold Date 10/23/20
Style Colonial
Bedrooms 4
Full Baths 2
Half Baths 1
Year Built 1966
Annual Tax Amount $9,503
Tax Year 2020
Lot Size 0.610 Acres
Acres 0.61
Property Description
Live on The Circle! EXCLUSIVE, UPDATED 9 ROOM, 4 BR, 2.5 BA COLONIAL ON A SWEET CUL-DE-SAC IN POPULAR THOREAU HILLS NEIGHBORHOOD. Features hardwood floors throughout, open floor plan w large, updated granite & stainless eat-in kitchen w brand new appliances - open to dining room & to sunny family room with expansive windows & deck. Spacious, fireplaced living room has oversized picture window, and is open to the DR - perfect for entertaining. Sunny 1st floor office/study w built-ins; and convenient half BA off the hallway. Second floor has 4 good-sized BRS & 2 updated full baths, including a large master w MBA. There is a 2-car attached garage, and – BONUS – a second rear garage with parking, plus an upper level with many uses: workshop, storage, office, studio, hobbies, teen space, etc. The home has been freshly painted inside & out, features brand new windows, paneled doors, baths & appliances, updated lighting fixtures & refinished hardwood floors. Pretty neighborhood w sidewalks.
Location
State MA
County Middlesex
Zoning B
Direction Main St. to Brook Trail Rd., right onto Hayward Mill Rd., right onto Maplewood Circle
Rooms
Family Room Ceiling Fan(s), Beamed Ceilings, Flooring - Hardwood, Deck - Exterior, Exterior Access, Lighting - Overhead
Basement Full, Interior Entry, Bulkhead, Concrete, Unfinished
Primary Bedroom Level Second
Dining Room Flooring - Hardwood, Window(s) - Picture, Chair Rail, Lighting - Overhead
Kitchen Flooring - Hardwood, Dining Area, Countertops - Stone/Granite/Solid, Kitchen Island, Breakfast Bar / Nook, Cable Hookup, Recessed Lighting, Stainless Steel Appliances
Interior
Interior Features Closet/Cabinets - Custom Built, Lighting - Overhead, Home Office, Internet Available - Broadband
Heating Baseboard, Electric Baseboard, Natural Gas
Cooling None
Flooring Tile, Hardwood, Flooring - Hardwood
Fireplaces Number 2
Fireplaces Type Living Room
Appliance Range, Dishwasher, Microwave, Refrigerator, Range Hood, Gas Water Heater, Plumbed For Ice Maker, Utility Connections for Electric Range, Utility Connections for Electric Oven, Utility Connections for Electric Dryer
Laundry Electric Dryer Hookup, Washer Hookup, In Basement
Exterior
Exterior Feature Garden
Garage Spaces 4.0
Community Features Public Transportation, Shopping, Pool, Tennis Court(s), Park, Walk/Jog Trails, Golf, Medical Facility, Laundromat, Bike Path, Conservation Area, Highway Access, House of Worship, Private School, Public School, T-Station
Utilities Available for Electric Range, for Electric Oven, for Electric Dryer, Washer Hookup, Icemaker Connection
Waterfront Description Beach Front, Lake/Pond
Roof Type Shingle
Total Parking Spaces 2
Garage Yes
Building
Lot Description Cul-De-Sac
Foundation Concrete Perimeter, Irregular
Sewer Private Sewer
Water Public
Architectural Style Colonial
Schools
Elementary Schools Thoreau
Middle Schools Concord Middle
High Schools Cchs
Others
Senior Community false
Acceptable Financing Estate Sale
Listing Terms Estate Sale
Read Less Info
Want to know what your home might be worth? Contact us for a FREE valuation!

Our team is ready to help you sell your home for the highest possible price ASAP
Bought with Lauren Tetreault • Coldwell Banker Realty - Concord
GET MORE INFORMATION
Norfolk County, MA
Broker Associate | License ID: 9090789
Broker Associate License ID: 9090789




