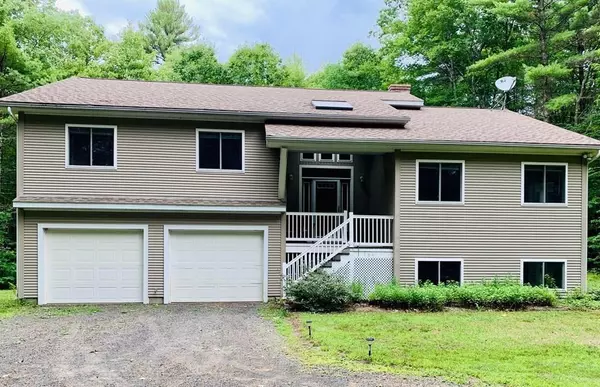For more information regarding the value of a property, please contact us for a free consultation.
Key Details
Sold Price $395,000
Property Type Single Family Home
Sub Type Single Family Residence
Listing Status Sold
Purchase Type For Sale
Square Footage 1,942 sqft
Price per Sqft $203
MLS Listing ID 72667585
Sold Date 10/19/20
Style Contemporary, Raised Ranch
Bedrooms 4
Full Baths 3
HOA Y/N false
Year Built 2007
Annual Tax Amount $8,544
Tax Year 2020
Lot Size 2.080 Acres
Acres 2.08
Property Description
Owners say SELL! Custom built Contemporary sports a multi-level open, sunny floor plan with lower level guest space! Nestled on a 2 acre wooded lot just minutes to Amherst center and walking distance to the Gage Trail, the Cascades and more, this meticulous home sports light, airy rooms with cathedral ceilings and double sided gas fireplace. The perfect floor plan for entertaining or everyday living - the separation of spaces offers flexibility throughout. In addition, the spacious deck is private and ideal for summertime get togethers. Primary bedroom sports a 3 season porch where privacy is a premium and huge walk-in closet. Well insulated - sprayed with cellu-spray - this home is also generator ready. Heated 2 car garage a plus. A distinct and well built home within minutes of Amherst - there's something for everyone! Broadband is here!!
Location
State MA
County Franklin
Zoning Res
Direction Sand Hill is off of W Pelham Road
Rooms
Family Room Flooring - Stone/Ceramic Tile
Primary Bedroom Level First
Dining Room Cathedral Ceiling(s), Deck - Exterior, Open Floorplan
Kitchen Flooring - Stone/Ceramic Tile, Kitchen Island, Cabinets - Upgraded, Open Floorplan, Recessed Lighting, Stainless Steel Appliances
Interior
Interior Features Office, High Speed Internet
Heating Baseboard, Oil
Cooling None
Flooring Tile, Bamboo, Flooring - Stone/Ceramic Tile
Fireplaces Number 1
Fireplaces Type Dining Room, Living Room
Appliance Range, Dishwasher, Refrigerator, Washer, Dryer, Oil Water Heater
Laundry Flooring - Stone/Ceramic Tile, First Floor
Exterior
Exterior Feature Rain Gutters, Storage, Garden
Garage Spaces 2.0
Community Features Walk/Jog Trails, House of Worship, Public School
Roof Type Shingle
Total Parking Spaces 4
Garage Yes
Building
Lot Description Wooded, Level
Foundation Concrete Perimeter
Sewer Private Sewer
Water Private
Architectural Style Contemporary, Raised Ranch
Schools
Elementary Schools Shutesbury
Middle Schools Amherst
High Schools Amherst
Others
Senior Community false
Read Less Info
Want to know what your home might be worth? Contact us for a FREE valuation!

Our team is ready to help you sell your home for the highest possible price ASAP
Bought with Xian Dole • 5 College REALTORS®
GET MORE INFORMATION
Norfolk County, MA
Broker Associate | License ID: 9090789
Broker Associate License ID: 9090789




