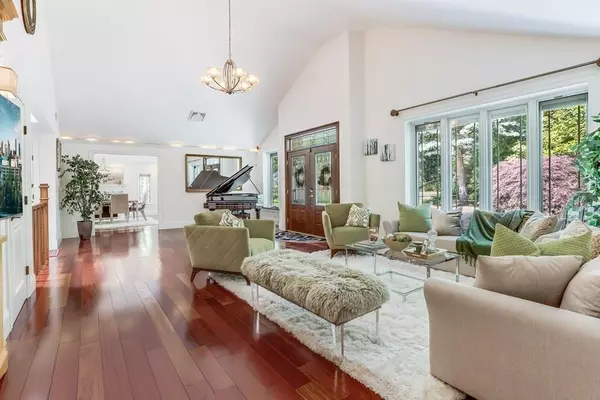For more information regarding the value of a property, please contact us for a free consultation.
Key Details
Sold Price $1,887,500
Property Type Single Family Home
Sub Type Single Family Residence
Listing Status Sold
Purchase Type For Sale
Square Footage 5,446 sqft
Price per Sqft $346
MLS Listing ID 72678946
Sold Date 10/26/20
Style Ranch
Bedrooms 4
Full Baths 4
Half Baths 1
Year Built 1952
Annual Tax Amount $21,743
Tax Year 2020
Lot Size 0.870 Acres
Acres 0.87
Property Description
Come fall in love with this outstanding craftsmanship, 2 floors of liv space, 5000+ SF, 4 bdrms, 4.5 baths all on a lush, professionally landscaped & fenced lot! The outstanding flpl begins in the stunning cathedral foyer, setting the stage for a home that's magical. You won't find a better kitchen out there with custom-cabinetry, marble countertops, Thermador stovetop, SS appliances, eat-in area perfect for the family that opens to dining room with exquisite cherry wood floors with inlay trims, fireplace with a hand-carved marble mantle. The Mb with on-suite bathroom has marble vanity, hot tub, tile shower, walk-in closet & access to balcony. New addition in 2018, 2nd Mb with marble tiled spa bathroom and custom cedar walk-in closet. 2 more bedrooms with double closets & exterior access to balcony or covered porch. Amazing lower level with full kitchen for in-laws or for those summer BBQ parties with walk-out access to patio. Come enjoy this oasis backyard.
Location
State MA
County Middlesex
Zoning B
Direction Lexington Rd to Alcott Rd to Independence Rd
Rooms
Family Room Flooring - Hardwood, Window(s) - Picture
Basement Full, Finished, Walk-Out Access, Garage Access
Primary Bedroom Level First
Dining Room Flooring - Hardwood, Window(s) - Picture
Kitchen Flooring - Stone/Ceramic Tile, Countertops - Stone/Granite/Solid, Breakfast Bar / Nook, Exterior Access, Stainless Steel Appliances
Interior
Interior Features Closet, Recessed Lighting, Bathroom - Full, Bathroom - Tiled With Tub, Bathroom - 3/4, Kitchen, Play Room, Bathroom, 3/4 Bath
Heating Central, Forced Air, Baseboard, Radiant, Heat Pump, Oil
Cooling Central Air
Flooring Tile, Marble, Hardwood, Flooring - Stone/Ceramic Tile
Fireplaces Number 2
Fireplaces Type Dining Room
Appliance Oven, Dishwasher, Countertop Range, Refrigerator, Washer, Dryer, Range Hood, Oil Water Heater, Utility Connections for Electric Range, Utility Connections for Electric Oven, Utility Connections for Electric Dryer
Laundry Electric Dryer Hookup, Washer Hookup, First Floor
Exterior
Exterior Feature Rain Gutters, Storage, Professional Landscaping, Fruit Trees, Garden, Stone Wall
Garage Spaces 2.0
Community Features Public Transportation, Shopping, Tennis Court(s), Park, Walk/Jog Trails, Medical Facility, Bike Path, Conservation Area, Highway Access, Public School, T-Station
Utilities Available for Electric Range, for Electric Oven, for Electric Dryer, Washer Hookup
Roof Type Shingle
Total Parking Spaces 6
Garage Yes
Building
Foundation Concrete Perimeter
Sewer Private Sewer
Water Private
Architectural Style Ranch
Schools
Elementary Schools Alcott
Middle Schools Concord Middle
High Schools Cchs
Read Less Info
Want to know what your home might be worth? Contact us for a FREE valuation!

Our team is ready to help you sell your home for the highest possible price ASAP
Bought with Leah Burke • William Raveis R.E. & Home Services
GET MORE INFORMATION
Norfolk County, MA
Broker Associate | License ID: 9090789
Broker Associate License ID: 9090789




