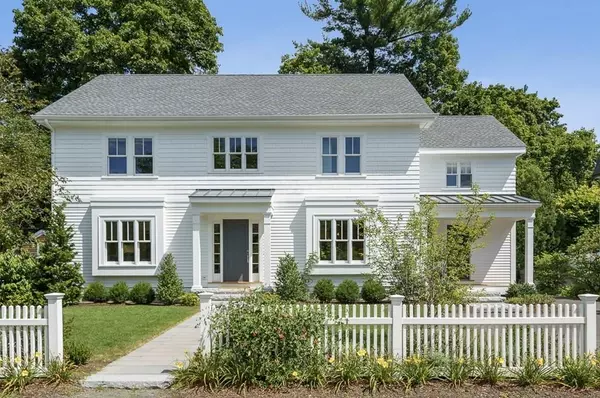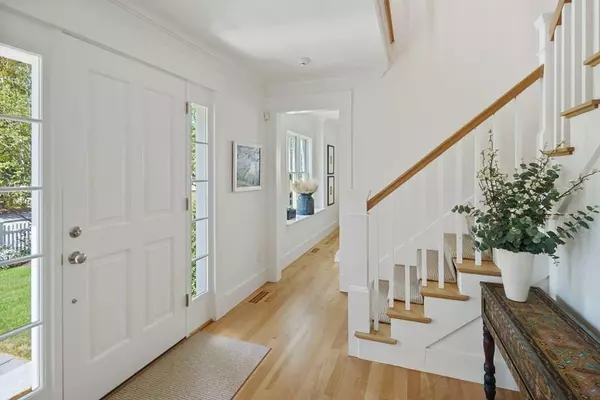For more information regarding the value of a property, please contact us for a free consultation.
Key Details
Sold Price $2,030,000
Property Type Single Family Home
Sub Type Single Family Residence
Listing Status Sold
Purchase Type For Sale
Square Footage 3,830 sqft
Price per Sqft $530
MLS Listing ID 72713800
Sold Date 10/07/20
Style Colonial
Bedrooms 4
Full Baths 3
Half Baths 1
HOA Y/N false
Year Built 2018
Annual Tax Amount $23,250
Tax Year 2020
Lot Size 8,712 Sqft
Acres 0.2
Property Description
A surprise awaits you in the heart of Concord Center. Enjoy this sophisticated modern colonial designed house with a private backyard oasis with bluestone patio, mature gardens & flowering trees. New construction in 2018, this 4bdrm house has an open flr plan with walls of windows, stunning Beech Wood floors, custom cabinetry, decorative light fixtures and top of the line amenities throughout. The kitchen is the hub of the house with a large custom island for seating and entertaining that opens into the family & dining rooms.The 2nd floor has 2 family bdrms with bath, laundry room, & mstr suite with 2 large walk in closets, & ensuite bath with glass walk in shower & large soaking tub. The LL is an added surprise with space for exercise, lounging, office/bdrm and bath. 8 ft ceilings and window wells, make for an inviting space. Off the rear of house is a 1 car SUV size garage with finished walls and a "remote home office". Life is good at 25 Stow Street, and a place to call home.
Location
State MA
County Middlesex
Zoning RES
Direction Sudbury road to Stow Street
Rooms
Family Room Closet/Cabinets - Custom Built, Flooring - Hardwood, Open Floorplan, Recessed Lighting, Lighting - Overhead
Basement Full, Finished, Interior Entry, Bulkhead
Primary Bedroom Level Second
Dining Room Flooring - Hardwood, Window(s) - Bay/Bow/Box, Window(s) - Picture, Open Floorplan, Recessed Lighting, Lighting - Overhead
Kitchen Closet/Cabinets - Custom Built, Window(s) - Bay/Bow/Box, Window(s) - Picture, Dining Area, Countertops - Stone/Granite/Solid, Kitchen Island, Open Floorplan, Recessed Lighting, Stainless Steel Appliances, Lighting - Pendant, Lighting - Overhead, Vestibule, Breezeway
Interior
Interior Features Bathroom - Half, Closet/Cabinets - Custom Built, Pantry, Countertops - Stone/Granite/Solid, Recessed Lighting, Storage, Lighting - Sconce, Lighting - Pendant, Lighting - Overhead, Closet - Double, Closet - Walk-in, Cable Hookup, High Speed Internet Hookup, Walk-in Storage, Bathroom - 1/4, Mud Room, Bonus Room, 1/4 Bath, High Speed Internet
Heating Forced Air
Cooling Central Air
Flooring Wood, Tile, Laminate, Hardwood, Flooring - Hardwood, Flooring - Laminate, Flooring - Stone/Ceramic Tile
Fireplaces Number 1
Fireplaces Type Family Room
Appliance Range, Dishwasher, Disposal, Microwave, Refrigerator, Washer, Dryer, Range Hood, Gas Water Heater, Tank Water Heaterless, Utility Connections for Gas Range, Utility Connections for Gas Oven, Utility Connections for Gas Dryer
Laundry Closet/Cabinets - Custom Built, Flooring - Hardwood, Window(s) - Bay/Bow/Box, Countertops - Stone/Granite/Solid, Gas Dryer Hookup, Recessed Lighting, Lighting - Overhead, Second Floor, Washer Hookup
Exterior
Exterior Feature Rain Gutters, Professional Landscaping, Sprinkler System, Decorative Lighting, Garden
Garage Spaces 1.0
Fence Fenced/Enclosed, Fenced
Community Features Public Transportation, Shopping, Pool, Tennis Court(s), Park, Walk/Jog Trails, Stable(s), Golf, Medical Facility, Laundromat, Bike Path, Conservation Area, Highway Access, House of Worship, Private School, Public School, Sidewalks
Utilities Available for Gas Range, for Gas Oven, for Gas Dryer, Washer Hookup
Roof Type Shingle
Total Parking Spaces 4
Garage Yes
Building
Lot Description Cleared, Level
Foundation Concrete Perimeter
Sewer Public Sewer
Water Public
Architectural Style Colonial
Schools
Elementary Schools Alcott
Middle Schools Peabody/Sanborn
High Schools Cchs
Others
Senior Community false
Acceptable Financing Contract
Listing Terms Contract
Read Less Info
Want to know what your home might be worth? Contact us for a FREE valuation!

Our team is ready to help you sell your home for the highest possible price ASAP
Bought with Mimi & Diane • Barrett Sotheby's International Realty
GET MORE INFORMATION
Norfolk County, MA
Broker Associate | License ID: 9090789
Broker Associate License ID: 9090789




