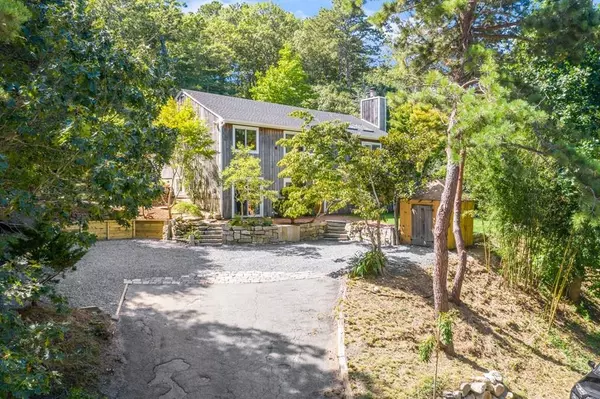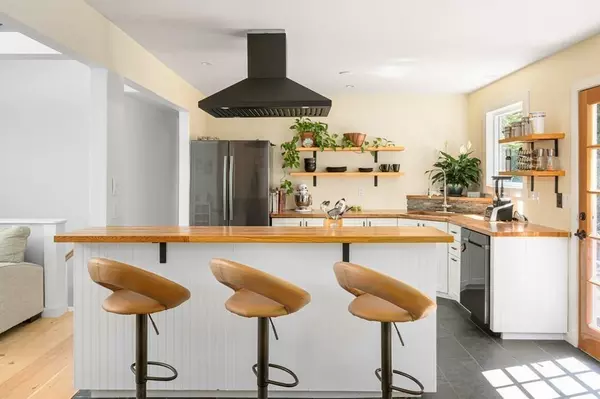For more information regarding the value of a property, please contact us for a free consultation.
Key Details
Sold Price $600,000
Property Type Single Family Home
Sub Type Single Family Residence
Listing Status Sold
Purchase Type For Sale
Square Footage 1,900 sqft
Price per Sqft $315
Subdivision Robinwood
MLS Listing ID 72719952
Sold Date 10/14/20
Bedrooms 3
Full Baths 2
HOA Fees $8/ann
HOA Y/N true
Year Built 1984
Annual Tax Amount $3,390
Tax Year 2020
Lot Size 0.350 Acres
Acres 0.35
Property Description
Nestled in a peaceful neighborhood, with tranquil pond and right next to Nickerson State Park, this enchanting 3 bed 2 bath home is sure to charm. Step into the entrancing landscaping with stone walls, stepping stones, and entertainment areas that organize and blend the stunning flora into an intimate escape. Cherished highlights include a gorgeous stonework outdoor shower and an exquisite studio with stone walls. Walk into the bright, fresh home and up to the main living area that's brimming with light due to stunning skylights, clean, neutral paint, and an open concept floor plan. The home is a blend of warm wood, and cool modern stone tiles and the kitchen spotlights this tasteful design with black stainless steel appliances, crisp shaker cabinets, and detailed stonework. The same careful eye created open, airy spaces in the bedrooms and baths. Guests and family will love the lower level boasting a kitchenette, bedroom, and bath. Escape today in this magical home.
Location
State MA
County Barnstable
Area East Brewster
Zoning RR
Direction Route 6 East exit 12, Route 6A west, 1 Mile Left on Holly Ave/ Robinwood
Rooms
Primary Bedroom Level Second
Kitchen Flooring - Stone/Ceramic Tile, Window(s) - Bay/Bow/Box, Window(s) - Picture, Dining Area, Countertops - Stone/Granite/Solid, Kitchen Island, Cabinets - Upgraded, Exterior Access, Open Floorplan, Recessed Lighting, Stainless Steel Appliances, Beadboard
Interior
Interior Features Bathroom - Full, Bathroom - With Shower Stall, Closet, Dining Area, Countertops - Stone/Granite/Solid, Breakfast Bar / Nook, Recessed Lighting, Closet - Double, In-Law Floorplan, Exercise Room, Home Office-Separate Entry, Internet Available - Broadband
Heating Baseboard
Cooling None
Flooring Pine, Stone / Slate, Flooring - Stone/Ceramic Tile, Flooring - Laminate, Flooring - Vinyl
Appliance Microwave, Washer, Dryer, ENERGY STAR Qualified Refrigerator, ENERGY STAR Qualified Dishwasher, Range Hood, Range - ENERGY STAR, Oven - ENERGY STAR, Second Dishwasher, Oil Water Heater, Utility Connections for Electric Range, Utility Connections for Electric Oven, Utility Connections for Electric Dryer
Laundry Dryer Hookup - Electric, Washer Hookup
Exterior
Exterior Feature Balcony, Rain Gutters, Storage, Fruit Trees, Garden, Outdoor Shower, Stone Wall
Community Features Shopping, Park, Walk/Jog Trails, Laundromat, Bike Path, Conservation Area, Highway Access, House of Worship, Marina, Public School
Utilities Available for Electric Range, for Electric Oven, for Electric Dryer, Washer Hookup
Waterfront Description Beach Front, Beach Access, Bay, Lake/Pond, 1 to 2 Mile To Beach, Beach Ownership(Public)
Roof Type Shingle
Total Parking Spaces 3
Garage No
Building
Lot Description Steep Slope
Foundation Concrete Perimeter
Sewer Private Sewer
Water Public
Schools
Elementary Schools Brewster
Middle Schools Nauset M.S.
High Schools Nauset H.S.
Others
Senior Community false
Special Listing Condition Real Estate Owned
Read Less Info
Want to know what your home might be worth? Contact us for a FREE valuation!

Our team is ready to help you sell your home for the highest possible price ASAP
Bought with Kara Leeman • Greer Real Estate, LLC
GET MORE INFORMATION
Norfolk County, MA
Broker Associate | License ID: 9090789
Broker Associate License ID: 9090789




