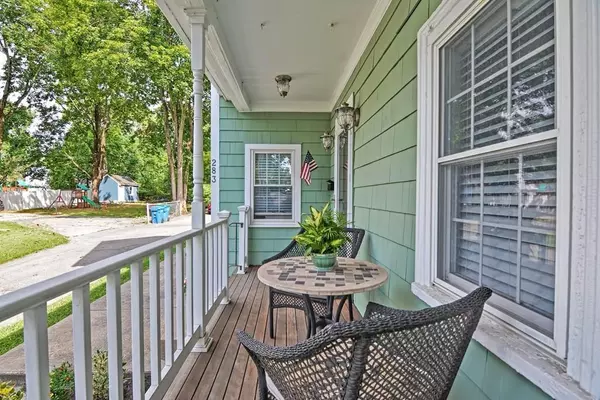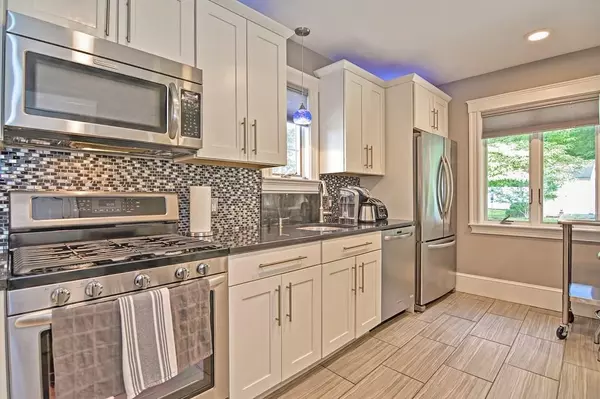For more information regarding the value of a property, please contact us for a free consultation.
Key Details
Sold Price $587,500
Property Type Single Family Home
Sub Type Single Family Residence
Listing Status Sold
Purchase Type For Sale
Square Footage 1,800 sqft
Price per Sqft $326
MLS Listing ID 72716876
Sold Date 10/16/20
Style Colonial
Bedrooms 4
Full Baths 2
HOA Y/N false
Year Built 1900
Annual Tax Amount $4,385
Tax Year 2020
Lot Size 9,583 Sqft
Acres 0.22
Property Description
Beautifully Updated and Meticulously Maintained Antique Colonial that is conveniently located just steps away from town center & train. The first floor features a fully remodeled kitchen with high end appliances, walk in pantry, granite countertops, tile backsplash and stainless steel appliances, formal dining room with crown molding, fireplaced living room with adjoining 4 season sun porch and nice size bedroom & full bath. The 2nd level boasts a den with wet bar, 3 additional bedrooms, a 2nd full bath, 2nd floor laundry and access to the walk up attic that has 2 rooms and great potential to finish. Updates & amenities include a front porch, freshly painted exterior, new gutters, a new 50 year roof, hardwood floors, replacement windows, updated electrical, lawn sprinklers, stone patio, storage shed, all appliances to stay and more!
Location
State MA
County Norfolk
Zoning R
Direction Washington St or Pleasant St to Sherman St
Rooms
Basement Full
Primary Bedroom Level Second
Dining Room Flooring - Hardwood, Crown Molding
Kitchen Flooring - Stone/Ceramic Tile, Dining Area, Countertops - Stone/Granite/Solid, Exterior Access, Remodeled, Stainless Steel Appliances
Interior
Interior Features Ceiling Fan(s), Wet bar, Sun Room, Den
Heating Steam, Oil
Cooling None
Flooring Wood, Tile, Carpet, Flooring - Hardwood, Flooring - Wall to Wall Carpet
Fireplaces Number 1
Fireplaces Type Living Room
Appliance Range, Dishwasher, Disposal, Microwave, Refrigerator, Washer, Dryer, Tank Water Heaterless, Utility Connections for Gas Range, Utility Connections for Gas Oven, Utility Connections for Electric Dryer
Laundry Flooring - Stone/Ceramic Tile, Second Floor, Washer Hookup
Exterior
Exterior Feature Rain Gutters, Stone Wall
Community Features Public Transportation, Shopping, Pool, Tennis Court(s), Park, Walk/Jog Trails, Stable(s), Golf, Medical Facility, Highway Access, House of Worship, Public School, T-Station, Sidewalks
Utilities Available for Gas Range, for Gas Oven, for Electric Dryer, Washer Hookup
Waterfront false
Roof Type Shingle
Total Parking Spaces 3
Garage No
Building
Lot Description Level
Foundation Stone
Sewer Public Sewer
Water Public
Schools
Elementary Schools Luce
Middle Schools Galvin
High Schools Chs
Others
Senior Community false
Read Less Info
Want to know what your home might be worth? Contact us for a FREE valuation!

Our team is ready to help you sell your home for the highest possible price ASAP
Bought with Ellen S. McGillivray • Coldwell Banker Realty - Westwood
GET MORE INFORMATION

Mikel DeFrancesco
Broker Associate | License ID: 9090789
Broker Associate License ID: 9090789




