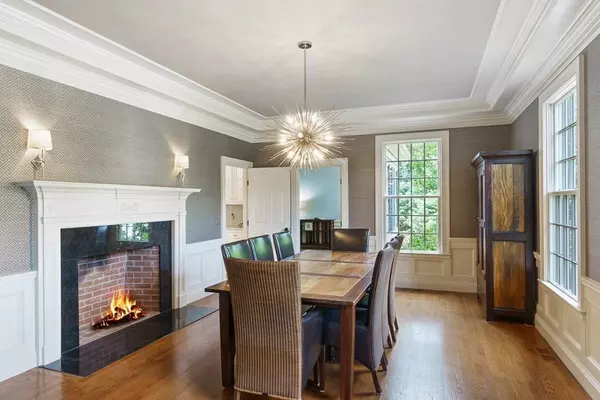For more information regarding the value of a property, please contact us for a free consultation.
Key Details
Sold Price $2,231,000
Property Type Single Family Home
Sub Type Single Family Residence
Listing Status Sold
Purchase Type For Sale
Square Footage 5,450 sqft
Price per Sqft $409
MLS Listing ID 72715778
Sold Date 09/28/20
Style Colonial
Bedrooms 5
Full Baths 4
Half Baths 2
Year Built 1998
Annual Tax Amount $25,429
Tax Year 2020
Lot Size 1.030 Acres
Acres 1.03
Property Description
Sophistication and warmth combine to create a fabulous home, perfect for today's flexible living. Beautifully updated and refreshed with a modern design aesthetic including new marble kitchen counters and a soothing color palette throughout. Multiple work from home spaces lend ease to daily living with abundant privacy. The spacious family room with walls of windows opens to the gorgeous custom stone patio complete with fire pit. Five bedrooms, including the sumptuous master suite with spa-like new bath, 2 custom walk-in closets, 4 ample family bedrooms, study area & 2 additional full baths complete the second floor. A large finished lower level features a bar & entertainment area, home gym space and full bath, offering a myriad of options. Beautifully sited on a private acre in a coveted cul-de-sac neighborhood with convenient access to commuter routes to Boston, Cambridge and points North & South. Don't miss this special offering!
Location
State MA
County Middlesex
Zoning Res
Direction Old Marlboro Road to Captain Miles Lane
Rooms
Family Room Flooring - Hardwood, Exterior Access, Recessed Lighting
Basement Full, Finished, Interior Entry, Bulkhead
Primary Bedroom Level Second
Dining Room Flooring - Hardwood
Kitchen Flooring - Hardwood, Dining Area, Kitchen Island, Recessed Lighting, Stainless Steel Appliances
Interior
Interior Features Recessed Lighting, Bathroom - Full, Wet bar, Office, Bathroom, Media Room, Bonus Room, Play Room, Central Vacuum, Wet Bar
Heating Forced Air, Radiant, Natural Gas
Cooling Central Air
Flooring Tile, Hardwood, Flooring - Hardwood, Flooring - Stone/Ceramic Tile, Flooring - Wall to Wall Carpet
Fireplaces Number 3
Fireplaces Type Dining Room, Family Room, Living Room
Appliance Oven, Dishwasher, Microwave, Countertop Range, Refrigerator, Wine Refrigerator, Vacuum System, Range Hood, Wine Cooler, Gas Water Heater, Tank Water Heater, Utility Connections for Gas Range
Laundry Electric Dryer Hookup, Washer Hookup, First Floor
Exterior
Exterior Feature Balcony, Rain Gutters, Professional Landscaping, Sprinkler System
Garage Spaces 3.0
Community Features Public Transportation, Shopping, Park, Walk/Jog Trails, Medical Facility, Bike Path, Conservation Area, Highway Access, Private School, Public School
Utilities Available for Gas Range
Roof Type Shingle
Total Parking Spaces 6
Garage Yes
Building
Lot Description Cul-De-Sac, Gentle Sloping
Foundation Concrete Perimeter
Sewer Private Sewer
Water Public
Architectural Style Colonial
Schools
Elementary Schools Willard
Middle Schools Peabody/Sanborn
High Schools Cchs
Read Less Info
Want to know what your home might be worth? Contact us for a FREE valuation!

Our team is ready to help you sell your home for the highest possible price ASAP
Bought with The Ridick Revis Group • Compass
GET MORE INFORMATION
Norfolk County, MA
Broker Associate | License ID: 9090789
Broker Associate License ID: 9090789




