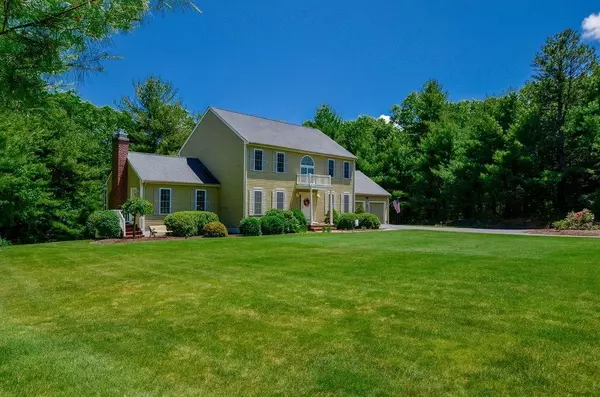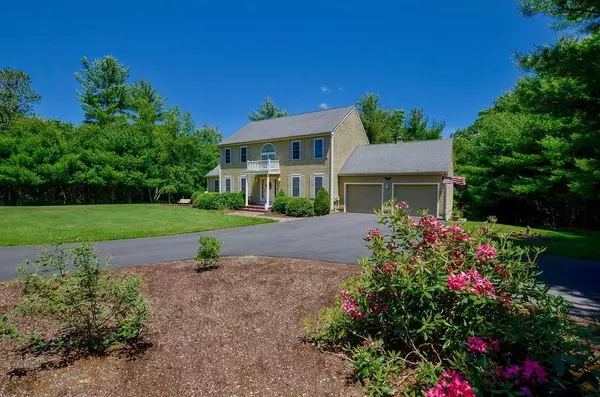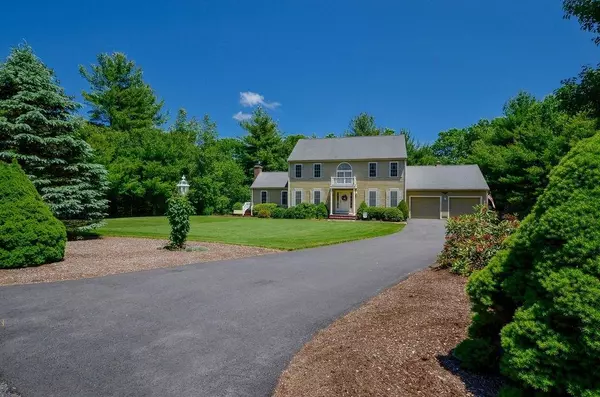For more information regarding the value of a property, please contact us for a free consultation.
Key Details
Sold Price $565,000
Property Type Single Family Home
Sub Type Single Family Residence
Listing Status Sold
Purchase Type For Sale
Square Footage 2,356 sqft
Price per Sqft $239
MLS Listing ID 72678532
Sold Date 09/21/20
Style Colonial
Bedrooms 3
Full Baths 2
Half Baths 1
HOA Y/N false
Year Built 2001
Annual Tax Amount $6,419
Tax Year 2020
Lot Size 1.860 Acres
Acres 1.86
Property Description
Lovely 2 car garage colonial with tons extras on a cul-de-sac situated on 1.86 acres. Exterior features include 3 seasons room with french door entry way to the living room and extended deck with slider to the kitchen. Inside you will find a beautiful open entry way. Up stairs is the living quarters. You will find the master and 2 other bedrooms and full bath. First floor has a dinning room and den or office .Open concept kitchen with large center island, flat top stove, double wall ovens, pantry closet, lots of cabinets, built in desk work area, half bath and laundry room. The living rooms has a vaulted ceiling and a beautiful gas fireplace. This house has great flow for entertaining. Continuing to the basement there is there is a fantastic game room, wine cellar, work shop and storage room that walks out to the brick patio with 6 person hot tub to relax and enjoy your beautifully manicured yard with irrigation system. This house is the perfect place to call home and make your own.
Location
State MA
County Plymouth
Zoning 1010
Direction GPS works
Rooms
Basement Full, Partially Finished, Walk-Out Access, Interior Entry
Primary Bedroom Level Second
Dining Room Flooring - Hardwood, Chair Rail, Lighting - Overhead, Crown Molding
Kitchen Bathroom - Half, Flooring - Hardwood, Dining Area, Balcony / Deck, Pantry, Countertops - Stone/Granite/Solid, Kitchen Island, Exterior Access, Open Floorplan, Recessed Lighting, Slider, Lighting - Pendant
Interior
Interior Features Ceiling Fan(s), Lighting - Overhead, Den, Wine Cellar, Game Room, Sauna/Steam/Hot Tub, Wired for Sound
Heating Forced Air, Oil
Cooling Central Air
Flooring Wood, Tile, Carpet, Flooring - Hardwood, Flooring - Wall to Wall Carpet
Fireplaces Number 1
Fireplaces Type Living Room
Appliance Oven, Dishwasher, Refrigerator, Freezer, Water Treatment, Tank Water Heater, Utility Connections for Electric Range, Utility Connections for Electric Oven
Laundry Laundry Closet, Flooring - Stone/Ceramic Tile, Main Level, First Floor
Exterior
Exterior Feature Sprinkler System
Garage Spaces 2.0
Utilities Available for Electric Range, for Electric Oven
Roof Type Shingle
Total Parking Spaces 4
Garage Yes
Building
Lot Description Cul-De-Sac, Wooded, Cleared, Level
Foundation Concrete Perimeter
Sewer Private Sewer
Water Private
Architectural Style Colonial
Read Less Info
Want to know what your home might be worth? Contact us for a FREE valuation!

Our team is ready to help you sell your home for the highest possible price ASAP
Bought with John Maciel • Howe Allen Realty
GET MORE INFORMATION
Norfolk County, MA
Broker Associate | License ID: 9090789
Broker Associate License ID: 9090789




