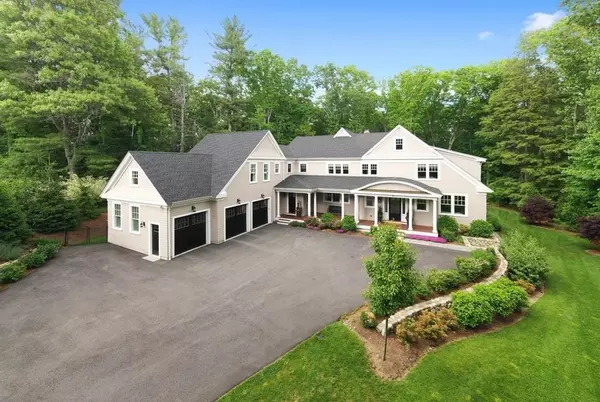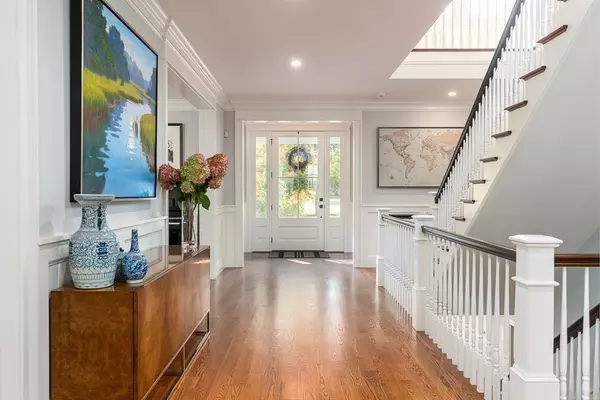For more information regarding the value of a property, please contact us for a free consultation.
Key Details
Sold Price $3,447,500
Property Type Single Family Home
Sub Type Single Family Residence
Listing Status Sold
Purchase Type For Sale
Square Footage 8,900 sqft
Price per Sqft $387
MLS Listing ID 72623238
Sold Date 09/30/20
Style Shingle
Bedrooms 5
Full Baths 7
Half Baths 1
HOA Y/N false
Year Built 2015
Annual Tax Amount $46,455
Tax Year 2020
Lot Size 0.970 Acres
Acres 0.97
Property Description
Stunning 2015 built shingle style residence offering a lifestyle of relaxation & comfort. Located in the Nashawtuc Hill neighborhood w/walking trails & an easy .8 mile walk to Concord center's popular restaurants, library, and shops. This gorgeous light filled home will exceed your discerning tastes! The exquisite modern interiors unfold in a soothing palette w/large windows & fine details throughout. A generous entry foyer gives way to a living room w/see through fireplace to the adjacent study w/wet bar. The chef's kitchen w/center island is open to the inviting family room & adjoining dining room w/french doors to the screen porch. A convenient guest suite completes the first floor. The second floor has four en suite bedrooms, including a dream master suite and an office/ yoga room. The fabulous LL features a substantial gym & game room. MULTIPLE AT HOME WORK SPACES! large stone terrace with built-in grill and fire pit--perfect for large scale entertaining.
Location
State MA
County Middlesex
Zoning Res
Direction Concord center to Nashawtuc Hill Road to Squaw Sachem Trail
Rooms
Family Room Flooring - Hardwood, Balcony / Deck, French Doors, Wet Bar, Exterior Access, Open Floorplan, Recessed Lighting
Basement Full, Finished, Walk-Out Access, Interior Entry, Bulkhead, Sump Pump
Primary Bedroom Level Second
Dining Room Flooring - Hardwood, Exterior Access, Slider
Kitchen Flooring - Hardwood, Dining Area, Pantry, Countertops - Stone/Granite/Solid, Kitchen Island, Open Floorplan, Recessed Lighting, Stainless Steel Appliances
Interior
Interior Features Walk-In Closet(s), Closet/Cabinets - Custom Built, Recessed Lighting, Bathroom - Full, Bathroom - Double Vanity/Sink, Bathroom - Tiled With Shower Stall, Bathroom - With Tub, Countertops - Stone/Granite/Solid, Closet - Walk-in, Wet bar, Mud Room, Study, Bathroom, Office, Game Room, Exercise Room, Central Vacuum, Wet Bar
Heating Forced Air, Radiant, Humidity Control, Natural Gas, Hydro Air, Fireplace
Cooling Central Air
Flooring Tile, Hardwood, Stone / Slate, Flooring - Hardwood, Flooring - Stone/Ceramic Tile
Fireplaces Number 4
Fireplaces Type Family Room, Living Room, Master Bedroom
Appliance Oven, Dishwasher, Microwave, Countertop Range, Refrigerator, Washer, Dryer, Water Treatment, Wine Refrigerator, Vacuum System, Range Hood, Water Softener, Second Dishwasher, Wine Cooler, Gas Water Heater, Utility Connections for Gas Range, Utility Connections for Electric Dryer
Laundry Closet/Cabinets - Custom Built, Flooring - Stone/Ceramic Tile, Countertops - Stone/Granite/Solid, Electric Dryer Hookup, Washer Hookup, Second Floor
Exterior
Exterior Feature Professional Landscaping, Sprinkler System, Decorative Lighting, Stone Wall
Garage Spaces 3.0
Community Features Shopping, Walk/Jog Trails, Stable(s), Golf, Medical Facility, Bike Path, Conservation Area, Highway Access, House of Worship, Private School, Public School, T-Station
Utilities Available for Gas Range, for Electric Dryer, Washer Hookup
Roof Type Shingle, Metal
Total Parking Spaces 6
Garage Yes
Building
Foundation Concrete Perimeter
Sewer Private Sewer
Water Public
Architectural Style Shingle
Schools
Elementary Schools Willard
Middle Schools Cms
High Schools Cchs
Others
Senior Community false
Acceptable Financing Contract
Listing Terms Contract
Read Less Info
Want to know what your home might be worth? Contact us for a FREE valuation!

Our team is ready to help you sell your home for the highest possible price ASAP
Bought with The Zur Attias Team • The Attias Group, LLC
GET MORE INFORMATION
Norfolk County, MA
Broker Associate | License ID: 9090789
Broker Associate License ID: 9090789




