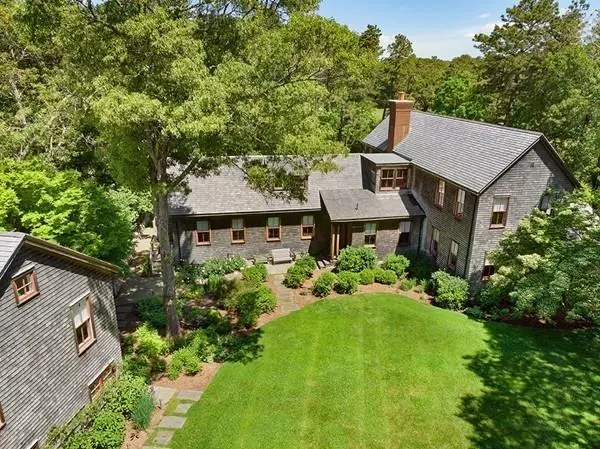For more information regarding the value of a property, please contact us for a free consultation.
Key Details
Sold Price $2,450,000
Property Type Single Family Home
Sub Type Single Family Residence
Listing Status Sold
Purchase Type For Sale
Square Footage 4,296 sqft
Price per Sqft $570
MLS Listing ID 72497067
Sold Date 09/30/20
Style Cape, Saltbox, Shingle
Bedrooms 4
Full Baths 4
Half Baths 1
Year Built 1996
Annual Tax Amount $14,646
Tax Year 2019
Lot Size 2.160 Acres
Acres 2.16
Property Description
Set in the heart of Mink Meadows, this spectacular turn-key residence offers outstanding finish and quality. The recently renovated main house centers on an expansive great room with open kitchen, dining, and living areas. The master suite occupies its own wing, featuring a private bathroom with all new fixtures and private outdoor shower. Upstairs are two more bedrooms with ensuite bathrooms - both completely renovated. Above the detached two-car garage is an immaculate private guest apartment with the fourth bedroom, bath, and full kitchen. Recent improvements to the house and guest house were all-encompassing - new electrical/Lutron system, Sonos sound, heating/cooling systems, refinished floors, and new cedar shingle roof. The grounds of the property provide exceptional privacy, due to extensive new screening and planting. The location in Mink Meadows is amazing - a nine hole golf course is readily available to enjoy as is the association's private sandy beach on the north shore.
Location
State MA
County Dukes
Area West Chop
Zoning R50
Direction Franklin Street to Bigelow. Take Bigelow to Mitchell on right. Drive is 1st on right.
Rooms
Basement Full, Finished, Bulkhead
Interior
Heating Forced Air, Radiant, Oil
Cooling Central Air
Flooring Wood, Tile
Fireplaces Number 1
Appliance Range, Dishwasher, Disposal, Trash Compactor, Refrigerator, Freezer, Washer, Dryer, Oil Water Heater, Utility Connections for Gas Range
Exterior
Exterior Feature Rain Gutters, Professional Landscaping, Sprinkler System, Outdoor Shower, Stone Wall
Garage Spaces 2.0
Community Features Walk/Jog Trails, Golf, Conservation Area
Utilities Available for Gas Range
Waterfront Description Beach Front, Lake/Pond, Sound, 1/10 to 3/10 To Beach, Beach Ownership(Association)
Roof Type Wood
Total Parking Spaces 4
Garage Yes
Building
Lot Description Corner Lot, Wooded
Foundation Concrete Perimeter
Sewer Private Sewer
Water Public
Architectural Style Cape, Saltbox, Shingle
Read Less Info
Want to know what your home might be worth? Contact us for a FREE valuation!

Our team is ready to help you sell your home for the highest possible price ASAP
Bought with Non Member • Non Member Office
GET MORE INFORMATION
Norfolk County, MA
Broker Associate | License ID: 9090789
Broker Associate License ID: 9090789




