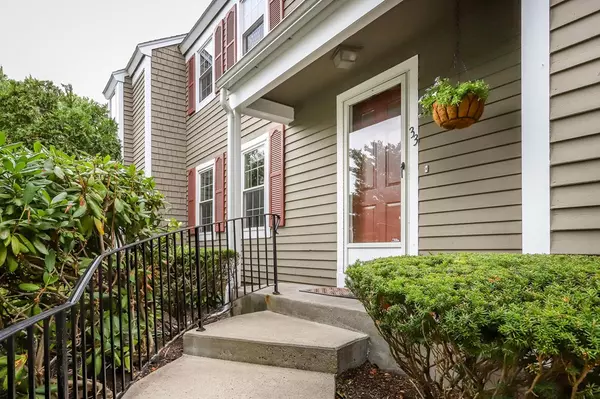For more information regarding the value of a property, please contact us for a free consultation.
Key Details
Sold Price $409,000
Property Type Condo
Sub Type Condominium
Listing Status Sold
Purchase Type For Sale
Square Footage 1,800 sqft
Price per Sqft $227
MLS Listing ID 72704873
Sold Date 09/30/20
Bedrooms 2
Full Baths 2
Half Baths 1
HOA Fees $480/mo
HOA Y/N true
Year Built 1983
Annual Tax Amount $4,333
Tax Year 2020
Property Description
Spacious Townhouse Style Condo at The Village at Shaw Farm featuring an open floor plan and fantastic layout with an eat in kitchen, adjoining step down fireplaced family room with slider to private deck, dining room with chair rail, formal living room and a half bath - all on the first floor. The 2nd level has a master suite with double closets and a private full bath, 2nd guest bedroom, 2nd full bath and a loft / office area. There is also a full basement with a recently finished possible 3rd bedroom / den and plenty of unfinished storage space. Other updates and amenities include a 1 car attached garage, central air, in unit laundry, new wood flooring on 2nd floor, newer roof, newer water heater and all appliances included. Professionally managed complex with an association in ground pool and clubhouse. *Showings begin at Open House on Sunday 8/9 from 11am-1pm*
Location
State MA
County Norfolk
Zoning R
Direction Pleasant St to Will Dr to Shaw Farm Rd
Rooms
Family Room Flooring - Hardwood, Deck - Exterior, Exterior Access, Open Floorplan, Slider, Sunken
Primary Bedroom Level Second
Dining Room Flooring - Hardwood
Kitchen Flooring - Wood, Dining Area, Open Floorplan
Interior
Heating Forced Air, Natural Gas
Cooling Central Air
Flooring Wood, Tile, Carpet
Fireplaces Number 1
Fireplaces Type Family Room
Appliance Range, Dishwasher, Disposal, Microwave, Refrigerator, Washer, Dryer, Tank Water Heater, Plumbed For Ice Maker, Utility Connections for Electric Range, Utility Connections for Electric Oven, Utility Connections for Electric Dryer
Laundry In Basement, In Unit
Exterior
Garage Spaces 1.0
Community Features Public Transportation, Shopping, Pool, Tennis Court(s), Park, Walk/Jog Trails, Stable(s), Golf, Medical Facility, Highway Access, House of Worship, Public School, T-Station
Utilities Available for Electric Range, for Electric Oven, for Electric Dryer, Icemaker Connection
Waterfront false
Roof Type Shingle
Total Parking Spaces 2
Garage Yes
Building
Story 3
Sewer Public Sewer
Water Public
Schools
Elementary Schools Luce
Middle Schools Galvin
High Schools Chs
Others
Senior Community false
Read Less Info
Want to know what your home might be worth? Contact us for a FREE valuation!

Our team is ready to help you sell your home for the highest possible price ASAP
Bought with Talena Thu Ngo • Realty Trust Group, Inc.
GET MORE INFORMATION

Mikel DeFrancesco
Broker Associate | License ID: 9090789
Broker Associate License ID: 9090789




