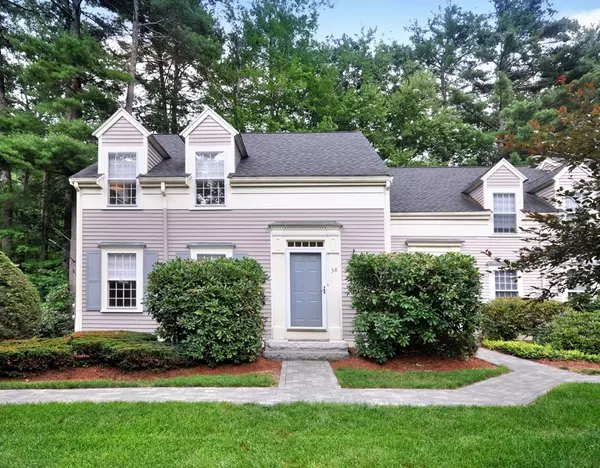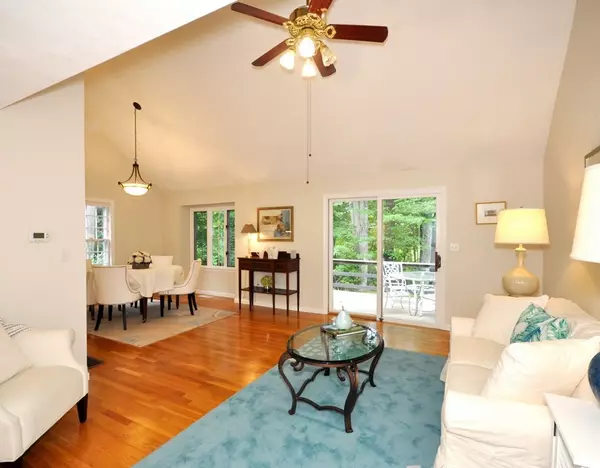For more information regarding the value of a property, please contact us for a free consultation.
Key Details
Sold Price $455,000
Property Type Condo
Sub Type Condominium
Listing Status Sold
Purchase Type For Sale
Square Footage 1,157 sqft
Price per Sqft $393
MLS Listing ID 72712175
Sold Date 09/30/20
Bedrooms 2
Full Baths 2
HOA Fees $521/mo
HOA Y/N true
Year Built 1985
Annual Tax Amount $4,600
Tax Year 2020
Lot Size 9.450 Acres
Acres 9.45
Property Description
This pristine & sunny END-UNIT is nicely sited amongst a quiet enclave of townhomes, just minutes away from West Concord Center. Boasting an open and airy feel, the first floor is highlighted by a lofty ceiling, warm hardwood floors and a stylish kitchen in the main living area. The versatile floor plan continues with a first-floor bedroom/bath and well-proportioned second floor master suite and open loft (office nook). The lower level lends itself nicely to recreation space, or potential home office alternative. The sliding glass door (recently replaced) leads out to the private deck, ideal for dining el fresco. Additional updates include the kitchen and furnace - air conditioning. Enjoy both a 1 car garage and an additional assigned parking space and take advantage of the nearby path that leads to The Thoreau Club, or all the shops, restaurants and commuter rail, just a short drive away.
Location
State MA
County Middlesex
Zoning Res
Direction Main Street heading West from Route 2. Complex on left.
Rooms
Primary Bedroom Level Second
Dining Room Flooring - Hardwood
Kitchen Flooring - Hardwood, Countertops - Stone/Granite/Solid
Interior
Interior Features Loft, Game Room
Heating Forced Air, Natural Gas
Cooling Central Air
Flooring Wood, Tile, Carpet, Flooring - Wall to Wall Carpet
Appliance Range, Dishwasher, Trash Compactor, Refrigerator, Washer, Dryer, Gas Water Heater, Utility Connections for Electric Range, Utility Connections for Electric Dryer
Laundry In Basement, In Building
Exterior
Garage Spaces 1.0
Community Features Public Transportation, Shopping, Tennis Court(s), Park, Walk/Jog Trails, Golf, Medical Facility, Bike Path, Highway Access, House of Worship, Private School, Public School, T-Station
Utilities Available for Electric Range, for Electric Dryer
Roof Type Shingle
Total Parking Spaces 1
Garage Yes
Building
Story 3
Sewer Private Sewer
Water Public
Schools
Elementary Schools Thoreau
Middle Schools Sanborn Peabody
High Schools Cchs
Others
Pets Allowed Breed Restrictions
Senior Community false
Acceptable Financing Contract
Listing Terms Contract
Read Less Info
Want to know what your home might be worth? Contact us for a FREE valuation!

Our team is ready to help you sell your home for the highest possible price ASAP
Bought with Christopher Sanders • Leading Edge Real Estate
GET MORE INFORMATION
Norfolk County, MA
Broker Associate | License ID: 9090789
Broker Associate License ID: 9090789




