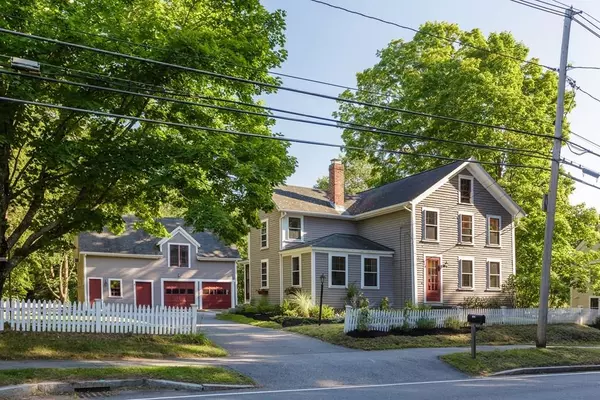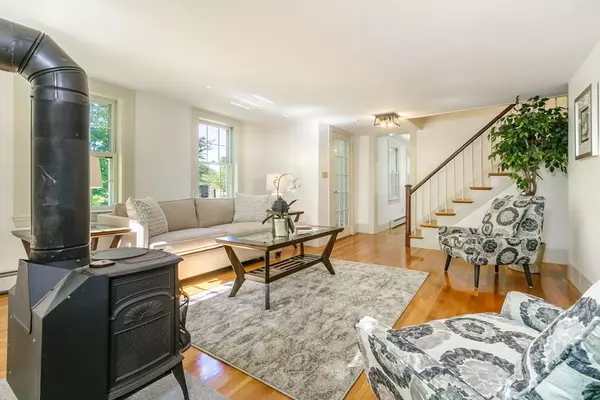For more information regarding the value of a property, please contact us for a free consultation.
Key Details
Sold Price $850,000
Property Type Single Family Home
Sub Type Single Family Residence
Listing Status Sold
Purchase Type For Sale
Square Footage 2,641 sqft
Price per Sqft $321
MLS Listing ID 72716913
Sold Date 10/01/20
Style Colonial
Bedrooms 3
Full Baths 1
Half Baths 1
HOA Y/N false
Year Built 1840
Annual Tax Amount $11,715
Tax Year 2020
Lot Size 0.520 Acres
Acres 0.52
Property Description
Located within walking distance of Concord Center, vintage details meets fresh, clean & light style in this wonderfully laid out 1840 Antique Farmhouse PLUS additional upscale light & bright FINISHED SPACE in the beautiful TRADITIONAL BARN. Sited on a level, half acre landscaped parcel with raised beds, mature trees and beautiful plantings. The inviting home and barn are both freshly painted throughout and with newly re-finished hardwood floors. This adorable home offers refreshed and renovated kitchen and baths, 3 generous bedrooms and a delightful second floor study. The upper level barn space with high ceilings, many windows and built-in book cases is perfect for remote office, artist studio or recreation room. Park cars, boats or create the workshop of your dreams in the main and lower level of the barn. Gaze over the natural beauty from the perch of a well located deck. So many wonderful days will be spent-you truly are HOME!
Location
State MA
County Middlesex
Zoning B
Direction Monument Square to Bedford Street
Rooms
Basement Concrete, Unfinished
Primary Bedroom Level Second
Dining Room Closet/Cabinets - Custom Built, Flooring - Hardwood, Deck - Exterior, Slider, Lighting - Pendant
Kitchen Closet, Flooring - Stone/Ceramic Tile, Countertops - Stone/Granite/Solid, Recessed Lighting, Beadboard
Interior
Interior Features Lighting - Overhead, Beadboard, Ceiling - Beamed, Ceiling - Vaulted, Closet/Cabinets - Custom Built, Recessed Lighting, Lighting - Pendant, Office, Mud Room, Game Room, Great Room
Heating Baseboard, Natural Gas, Electric
Cooling None
Flooring Tile, Carpet, Hardwood, Flooring - Hardwood, Flooring - Stone/Ceramic Tile, Flooring - Wall to Wall Carpet
Appliance Range, Dishwasher, Refrigerator, Washer, Dryer, Gas Water Heater, Tank Water Heater, Utility Connections for Gas Range, Utility Connections for Electric Dryer
Laundry Electric Dryer Hookup, Washer Hookup, In Basement
Exterior
Exterior Feature Rain Gutters
Garage Spaces 2.0
Fence Fenced/Enclosed, Fenced
Community Features Public Transportation, Shopping, Conservation Area, Private School, Public School, Sidewalks
Utilities Available for Gas Range, for Electric Dryer, Washer Hookup
Roof Type Shingle
Total Parking Spaces 5
Garage Yes
Building
Lot Description Cleared, Sloped
Foundation Stone, Brick/Mortar
Sewer Private Sewer
Water Public
Architectural Style Colonial
Schools
Elementary Schools Alcott
Middle Schools Peabody/Sanborn
High Schools Cchs
Others
Senior Community false
Read Less Info
Want to know what your home might be worth? Contact us for a FREE valuation!

Our team is ready to help you sell your home for the highest possible price ASAP
Bought with Stephen Dirrane • Berkshire Hathaway HomeServices Commonwealth Real Estate
GET MORE INFORMATION
Norfolk County, MA
Broker Associate | License ID: 9090789
Broker Associate License ID: 9090789




