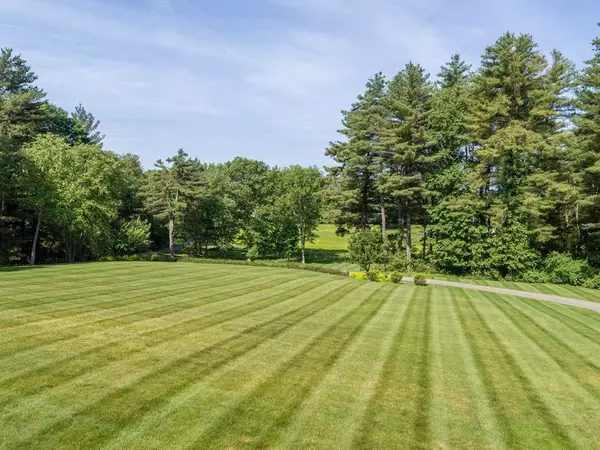For more information regarding the value of a property, please contact us for a free consultation.
Key Details
Sold Price $3,200,000
Property Type Single Family Home
Sub Type Single Family Residence
Listing Status Sold
Purchase Type For Sale
Square Footage 6,017 sqft
Price per Sqft $531
MLS Listing ID 72489231
Sold Date 09/30/20
Style Cape
Bedrooms 4
Full Baths 3
Half Baths 2
Year Built 1946
Annual Tax Amount $46,710
Tax Year 2019
Lot Size 11.500 Acres
Acres 11.5
Property Description
Rolling meadows and pristinely maintained grounds welcome you as you approach this quintessential Patrick Ahearn country estate. Thoughtfully renovated and expanded 1946 Cape combines the authentic charm of original era with modern day conveniences. Gourmet kitchen and breakfast room steps outside to a private oasis. 11+ acres — stonewalls, patios, naturally landscaped pool, tennis/sport court, koi pond, manicured perennial beds, specimen trees & direct access to conservation land and trails. The spacious wood-paneled library connected to 1st floor master retreat, rich wide-planked hardwood floors and entertainers family room with radiant heated brick floors, all exude comfortable warmth. Walls of custom windows offer picturesque sunset views. Additional amenities include, the heated 4-car, brick floored garage -- a collectors dream, a 2nd detached garage/barn and a storage shed. One of a kind property--truly a must see.
Location
State MA
County Norfolk
Zoning R2
Direction Springdale Avenue, to Farm Street, or Main Street to Farm Street
Rooms
Family Room Closet/Cabinets - Custom Built, Window(s) - Picture, Wet Bar, Recessed Lighting, Beadboard
Basement Partial
Primary Bedroom Level Main
Dining Room Flooring - Hardwood, Window(s) - Bay/Bow/Box, French Doors
Kitchen Skylight, Flooring - Hardwood, Countertops - Upgraded, Kitchen Island, Breakfast Bar / Nook, Exterior Access, Recessed Lighting, Slider, Stainless Steel Appliances, Pot Filler Faucet, Wine Chiller, Gas Stove
Interior
Interior Features Closet/Cabinets - Custom Built, Wet bar, Bathroom - Full, Bathroom - Tiled With Tub & Shower, Closet, Beadboard, Recessed Lighting, Library, Study, Bonus Room, Exercise Room, Wired for Sound
Heating Forced Air, Radiant, Oil, Fireplace(s), Fireplace
Cooling Central Air
Flooring Carpet, Hardwood, Stone / Slate, Flooring - Hardwood, Flooring - Wall to Wall Carpet
Fireplaces Number 5
Fireplaces Type Family Room, Kitchen, Living Room
Appliance Oven, Dishwasher, Trash Compactor, Microwave, Countertop Range, Refrigerator, Washer, Dryer, Wine Refrigerator, Range Hood, Second Dishwasher, Wine Cooler, Utility Connections for Gas Range
Laundry First Floor
Exterior
Exterior Feature Tennis Court(s), Storage, Professional Landscaping, Sprinkler System, Decorative Lighting, Garden, Horses Permitted, Stone Wall
Garage Spaces 5.0
Fence Fenced
Pool Pool - Inground Heated
Community Features Shopping, Pool, Tennis Court(s), Walk/Jog Trails, Stable(s), Conservation Area, House of Worship, Private School, Public School
Utilities Available for Gas Range
View Y/N Yes
View Scenic View(s)
Roof Type Wood
Total Parking Spaces 10
Garage Yes
Private Pool true
Building
Lot Description Wooded
Foundation Concrete Perimeter
Sewer Private Sewer
Water Private
Architectural Style Cape
Schools
Elementary Schools Chickering
Middle Schools Dover-Sherborn
High Schools Dover-Sherborn
Read Less Info
Want to know what your home might be worth? Contact us for a FREE valuation!

Our team is ready to help you sell your home for the highest possible price ASAP
Bought with Bell Property Partners • Compass
GET MORE INFORMATION
Norfolk County, MA
Broker Associate | License ID: 9090789
Broker Associate License ID: 9090789




