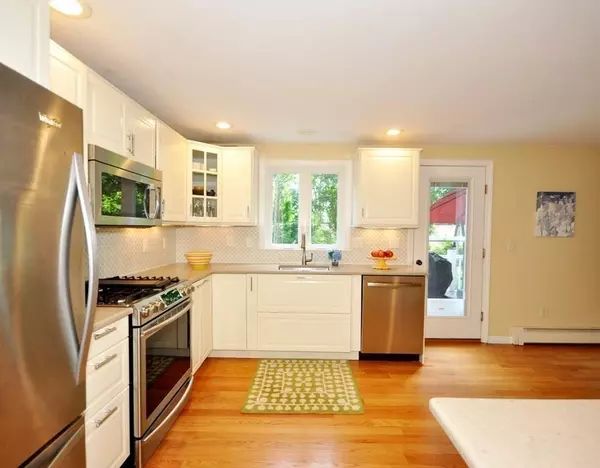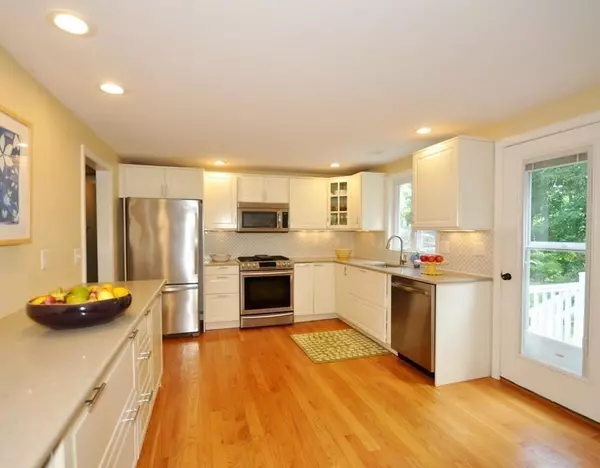For more information regarding the value of a property, please contact us for a free consultation.
Key Details
Sold Price $801,000
Property Type Single Family Home
Sub Type Single Family Residence
Listing Status Sold
Purchase Type For Sale
Square Footage 1,736 sqft
Price per Sqft $461
Subdivision Alcott School Neighborhood
MLS Listing ID 72692632
Sold Date 10/01/20
Style Raised Ranch
Bedrooms 4
Full Baths 2
Half Baths 1
Year Built 1979
Annual Tax Amount $10,468
Tax Year 2020
Lot Size 0.390 Acres
Acres 0.39
Property Description
True Concord Center home! Walk to the Train, Concord Public Library, Shops, Restaurants, Museums, Emerson Umbrella for the Arts, Emerson playground with tennis and pool, Alcott Elementary and Concord/Carlisle High School. The list goes on and on.... Move right in with 3 updated and gorgeous baths, sun filled throughout, hardwood floors and open floor plan, recently renovated enviable kitchen, oodles of gorgeous quartz counters & shiny white cabinets galore, recessed lighting, over sized deck overlooking almost 17,000 sq ft of back yard, Family room with fireplace, cathedral ceiling living room with hardwood floors, picture window & FP, perfectly sized bedrooms for family and guests, spacious laundry area and yoga studio with full size luxury sauna spa, one car attached garage with storage space, You'll love the back yard with fire pit, zip line, and magical paths. 15x10 new deck off the kitchen, so many recent updates to the home and yard that you must view the FEATURE SHEET in MLS.
Location
State MA
County Middlesex
Zoning C
Direction Thoreau Street to Willow to Union
Rooms
Family Room Flooring - Wall to Wall Carpet
Basement Partially Finished, Interior Entry, Garage Access
Primary Bedroom Level First
Dining Room Flooring - Hardwood, Slider, Lighting - Pendant
Kitchen Flooring - Wood, Dining Area, Balcony / Deck, Countertops - Stone/Granite/Solid, Cabinets - Upgraded, Exterior Access, Open Floorplan, Recessed Lighting, Remodeled, Slider, Stainless Steel Appliances
Interior
Interior Features Play Room
Heating Baseboard, Natural Gas
Cooling Window Unit(s)
Flooring Wood, Tile, Carpet
Fireplaces Number 2
Fireplaces Type Family Room, Living Room
Appliance Range, Dishwasher, Disposal, Microwave, Refrigerator, Washer, Dryer
Laundry In Basement
Exterior
Garage Spaces 1.0
Community Features Public Transportation, Shopping, Pool, Tennis Court(s), Park, Walk/Jog Trails, Stable(s), Golf, Medical Facility, Laundromat, Bike Path, Conservation Area, Highway Access, House of Worship, Private School, Public School, T-Station
Roof Type Shingle
Total Parking Spaces 3
Garage Yes
Building
Foundation Concrete Perimeter
Sewer Public Sewer
Water Public
Architectural Style Raised Ranch
Schools
Elementary Schools Alcott
Middle Schools Peabody/Sandbor
High Schools Cchs
Read Less Info
Want to know what your home might be worth? Contact us for a FREE valuation!

Our team is ready to help you sell your home for the highest possible price ASAP
Bought with Kim Patenaude and Rory Fivek Real Estate Group • Barrett Sotheby's International Realty
GET MORE INFORMATION
Norfolk County, MA
Broker Associate | License ID: 9090789
Broker Associate License ID: 9090789




