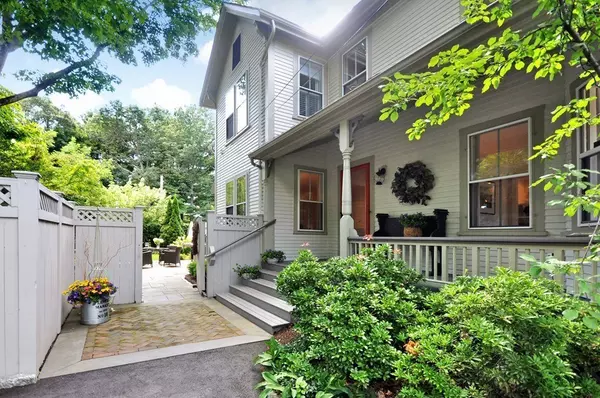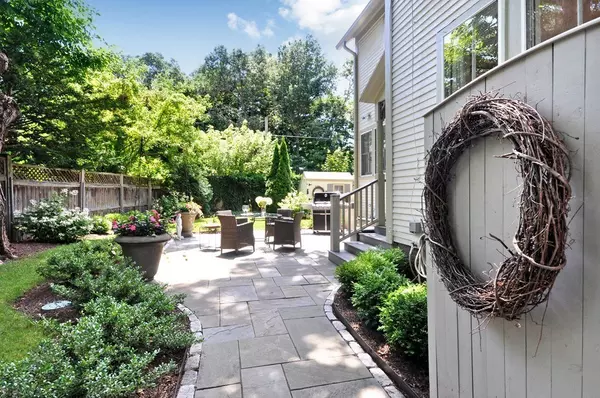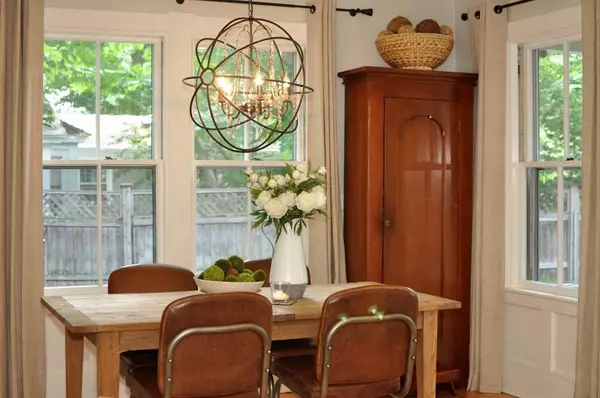For more information regarding the value of a property, please contact us for a free consultation.
Key Details
Sold Price $1,040,000
Property Type Condo
Sub Type Condominium
Listing Status Sold
Purchase Type For Sale
Square Footage 2,241 sqft
Price per Sqft $464
MLS Listing ID 72695117
Sold Date 09/30/20
Bedrooms 4
Full Baths 2
Half Baths 1
HOA Fees $180/mo
HOA Y/N true
Year Built 1884
Annual Tax Amount $9,691
Tax Year 2020
Property Description
Vintage charm meets stylish elegance! This distinctive 3-level home on Concord's coveted Main Street has been thoughtfully renovated throughout, the period architectural details preserved and enhanced to capture the natural beauty of this home. Step in from the private covered porch to a welcoming foyer flanked by an open living room opposite a cozy sitting/dining room w/gas fireplace & built-in soapstone bar. Walls of windows in the bright new state-of-the-art kitchen w/honed Carrera marble and deluxe appliances overlook a private, lush back yard sanctuary w/stunning gardens & stone patio. The second floor offers 2 bedrooms, including a spectacular en-suite master w/gas fireplace, renovated bath w/radiant heat, dressing room w/designer closets & laundry. Guests/teens will swoon over the whimsical third floor w/ 2 shiplapped bedrooms, full bath, TV nook. Charming turrets on 2 levels provide additional space for dining/game table or work desk. Steps to restaurants, train & town.
Location
State MA
County Middlesex
Zoning RES/HIST
Direction Route 2 to Route 62 (Main Street) - near the intersection of Elm/Main Street
Rooms
Primary Bedroom Level Second
Dining Room Closet/Cabinets - Custom Built, Flooring - Wood, Recessed Lighting
Kitchen Flooring - Wood, Window(s) - Bay/Bow/Box, Countertops - Stone/Granite/Solid, Breakfast Bar / Nook, Cabinets - Upgraded, Recessed Lighting, Remodeled, Stainless Steel Appliances, Gas Stove, Peninsula
Interior
Interior Features Closet/Cabinets - Custom Built, Play Room, Foyer
Heating Baseboard, Natural Gas, Radiant
Cooling Central Air
Flooring Wood, Tile, Carpet, Flooring - Wall to Wall Carpet, Flooring - Wood
Fireplaces Number 2
Fireplaces Type Dining Room, Master Bedroom
Appliance Range, Dishwasher, Disposal, Microwave, Refrigerator, Washer, Dryer, Gas Water Heater, Tank Water Heater, Plumbed For Ice Maker, Utility Connections for Gas Range, Utility Connections for Gas Dryer
Laundry Closet/Cabinets - Custom Built, Flooring - Wall to Wall Carpet, Gas Dryer Hookup, Recessed Lighting, Washer Hookup, Second Floor, In Unit
Exterior
Exterior Feature Storage, Garden, Rain Gutters, Professional Landscaping, Sprinkler System
Fence Fenced
Community Features Public Transportation, Shopping, Tennis Court(s), Park, Walk/Jog Trails, Medical Facility, Bike Path, Conservation Area, Highway Access, Private School, Public School
Utilities Available for Gas Range, for Gas Dryer, Washer Hookup, Icemaker Connection
Roof Type Shingle
Total Parking Spaces 4
Garage No
Building
Story 3
Sewer Public Sewer
Water Public
Schools
Elementary Schools Alcott
Middle Schools Concord Ms
High Schools Cchs
Others
Pets Allowed Breed Restrictions
Acceptable Financing Contract
Listing Terms Contract
Read Less Info
Want to know what your home might be worth? Contact us for a FREE valuation!

Our team is ready to help you sell your home for the highest possible price ASAP
Bought with Team Suzanne and Company • Compass
GET MORE INFORMATION
Norfolk County, MA
Broker Associate | License ID: 9090789
Broker Associate License ID: 9090789




