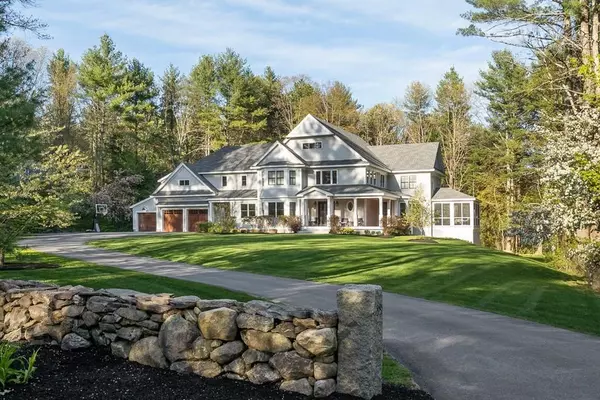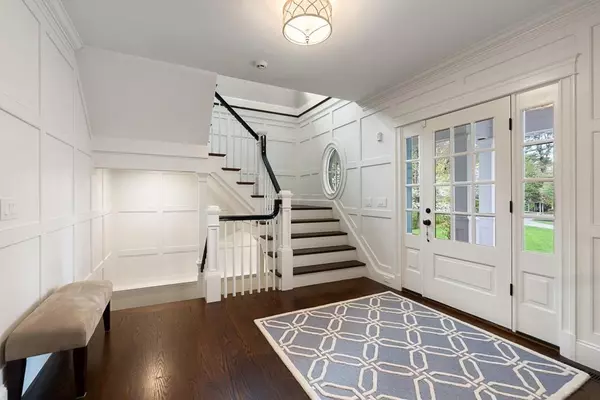For more information regarding the value of a property, please contact us for a free consultation.
Key Details
Sold Price $2,700,000
Property Type Single Family Home
Sub Type Single Family Residence
Listing Status Sold
Purchase Type For Sale
Square Footage 7,250 sqft
Price per Sqft $372
MLS Listing ID 72658216
Sold Date 09/18/20
Style Colonial
Bedrooms 5
Full Baths 7
Half Baths 1
Year Built 2016
Annual Tax Amount $37,730
Tax Year 2020
Lot Size 2.870 Acres
Acres 2.87
Property Description
Absolute perfection! A designer's dream, this 5+ bedroom home sited on just under 3 acres of bucolic land offers fine finishes & a flexible floor plan for any lifestyle! A wrap-around front porch leads to the welcoming entry. The formal dining room features beautiful moldings & butler's pantry w/wine fridge. French doors lead to the formal living room flooded w/natural light. The chef's kitchen has top-end professional appliances, oversized center island & is open to the see-through fireplaced casual dining area. Entertain in the family room w/coffered ceilings, gas fireplace & access to the screen porch. A 1st floor office/guest suite & oversized mud-room complete the main living level. Upstairs, are 5 oversized bedrooms & 4 full baths, including the luxe master suite w/spa bath. Convenient 2nd floor laundry! The 3rd floor is finished to provide a playroom, lounge & full bath. The walk-out LL features 1400 SF of space w/ a game room, full bath & 6th bedroom or office. Welcome home!
Location
State MA
County Middlesex
Zoning AA
Direction Concord Center to Lowell Road. Right onto Hugh Cargill.
Rooms
Family Room Coffered Ceiling(s), Flooring - Hardwood, French Doors, Cable Hookup, Chair Rail, Exterior Access, Open Floorplan, Recessed Lighting, Crown Molding
Basement Full, Partially Finished, Walk-Out Access, Interior Entry, Garage Access, Radon Remediation System
Primary Bedroom Level Second
Dining Room Flooring - Hardwood, Window(s) - Bay/Bow/Box, Chair Rail, Recessed Lighting, Crown Molding
Kitchen Closet/Cabinets - Custom Built, Flooring - Hardwood, Dining Area, Balcony / Deck, Pantry, Countertops - Stone/Granite/Solid, French Doors, Kitchen Island, Wet Bar, Cabinets - Upgraded, Deck - Exterior, Open Floorplan, Recessed Lighting, Second Dishwasher, Pot Filler Faucet, Storage, Wine Chiller, Gas Stove, Lighting - Pendant, Lighting - Overhead, Crown Molding
Interior
Interior Features Bathroom - Full, Bathroom - Tiled With Tub & Shower, Closet, Bathroom - 3/4, Bathroom - Tiled With Shower Stall, Crown Molding, Closet - Walk-in, Countertops - Stone/Granite/Solid, Cable Hookup, Open Floor Plan, Recessed Lighting, Slider, Walk-in Storage, Lighting - Overhead, Bathroom, Mud Room, Play Room, Game Room, Home Office, Central Vacuum, Wet Bar, Internet Available - Broadband
Heating Forced Air, Radiant, Propane, Ductless
Cooling Central Air, Ductless
Flooring Tile, Carpet, Hardwood, Other, Flooring - Stone/Ceramic Tile, Flooring - Wall to Wall Carpet
Fireplaces Number 1
Fireplaces Type Family Room, Kitchen
Appliance Range, Oven, Dishwasher, Microwave, Refrigerator, Freezer, Washer, Dryer, Wine Refrigerator, Vacuum System, Range Hood, Stainless Steel Appliance(s), Propane Water Heater, Tank Water Heater, Tankless Water Heater, Plumbed For Ice Maker, Utility Connections for Gas Range, Utility Connections for Gas Oven, Utility Connections for Electric Oven, Utility Connections for Electric Dryer
Laundry Closet - Linen, Closet/Cabinets - Custom Built, Flooring - Stone/Ceramic Tile, Countertops - Stone/Granite/Solid, Electric Dryer Hookup, Washer Hookup, Second Floor
Exterior
Exterior Feature Professional Landscaping, Sprinkler System, Decorative Lighting
Garage Spaces 3.0
Community Features Walk/Jog Trails, Stable(s), Medical Facility, Conservation Area, Private School, Public School
Utilities Available for Gas Range, for Gas Oven, for Electric Oven, for Electric Dryer, Washer Hookup, Icemaker Connection
Roof Type Shingle
Total Parking Spaces 6
Garage Yes
Building
Lot Description Cleared
Foundation Concrete Perimeter
Sewer Private Sewer
Water Private
Architectural Style Colonial
Schools
Elementary Schools Thoreau
Middle Schools Peabody/Sanborn
High Schools Cchs
Others
Senior Community false
Acceptable Financing Contract
Listing Terms Contract
Read Less Info
Want to know what your home might be worth? Contact us for a FREE valuation!

Our team is ready to help you sell your home for the highest possible price ASAP
Bought with Evarts + McLean Group • William Raveis R.E. & Home Services
GET MORE INFORMATION
Norfolk County, MA
Broker Associate | License ID: 9090789
Broker Associate License ID: 9090789




