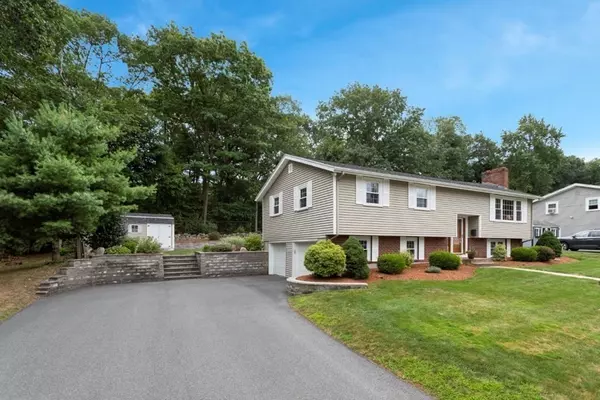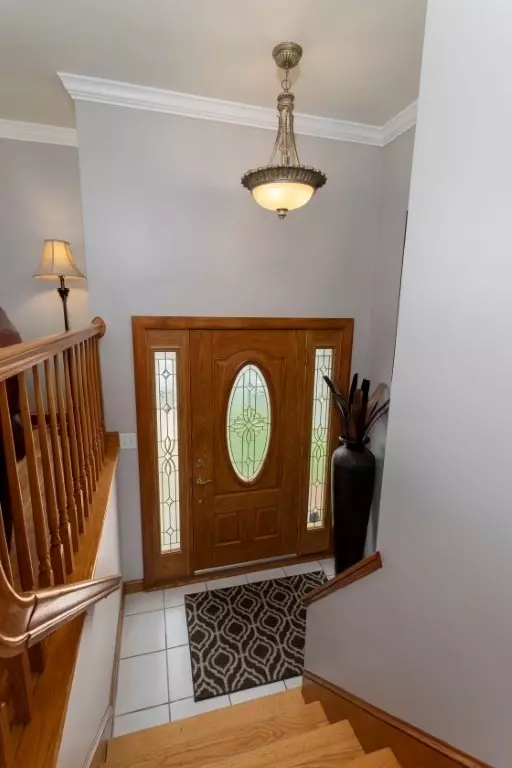For more information regarding the value of a property, please contact us for a free consultation.
Key Details
Sold Price $625,000
Property Type Single Family Home
Sub Type Single Family Residence
Listing Status Sold
Purchase Type For Sale
Square Footage 1,762 sqft
Price per Sqft $354
Subdivision Rolling Hills
MLS Listing ID 72709123
Sold Date 09/18/20
Bedrooms 3
Full Baths 1
Half Baths 2
HOA Y/N false
Year Built 1960
Annual Tax Amount $5,007
Tax Year 2020
Lot Size 10,454 Sqft
Acres 0.24
Property Description
THIS HOME OVERLOOKS THE SALEM COUNTRY CLUB GOLF COURSE BUT NEVER THE DETAILS. Bright & cheerful thoughtfully designed 8 Room, Updated, Split Entry Home in the heavily sought after Rolling Hills. IT'S ALL DONE! Updated Custom Kitchen with Granite Countertops, Large Living Room with Fireplace, 1st Floor Family Room with Vaulted Ceiling, Bonus Lower Level Room with Fireplace, 3 Updated Bathrooms, Gleaming Hardwood Floors, Central Air, Newer Roof, 7 Zone Irrigation System, 2 Car Garage; impeccably maintained interior & exterior grounds. Sprawling Trex deck with space for everyone & an abundance of privacy and storage in the large shed with loft storage. This property abuts the 15th hole of the esteemed Donald Ross designed Salem Country Club, an 18 hole Championship Golf Course. All appointments begin Saturday & will require COVID Procedures. All parties must wear a mask & gloves prior to entry and throughout the showing. Booties will be provided.
Location
State MA
County Essex
Zoning R1B
Direction Lowell Street to Priscilla to Albert to Nancy to Paul Avenue
Rooms
Family Room Ceiling Fan(s), Vaulted Ceiling(s), Flooring - Wall to Wall Carpet, Cable Hookup, Deck - Exterior, Exterior Access, Remodeled
Basement Partial, Finished, Interior Entry, Garage Access, Bulkhead, Concrete
Primary Bedroom Level First
Dining Room Flooring - Hardwood, Remodeled, Crown Molding
Kitchen Flooring - Hardwood, Countertops - Stone/Granite/Solid, Breakfast Bar / Nook, Cable Hookup, Recessed Lighting, Remodeled, Crown Molding
Interior
Interior Features Closet/Cabinets - Custom Built, Recessed Lighting, Bonus Room, Foyer, Internet Available - Unknown
Heating Forced Air, Natural Gas, Fireplace(s)
Cooling Central Air
Flooring Tile, Carpet, Hardwood, Flooring - Wall to Wall Carpet, Flooring - Stone/Ceramic Tile
Fireplaces Number 2
Fireplaces Type Living Room
Appliance Range, Dishwasher, Disposal, Microwave, Refrigerator, Washer, Dryer, Utility Connections for Gas Range, Utility Connections for Gas Dryer
Laundry Gas Dryer Hookup, Washer Hookup, In Basement
Exterior
Exterior Feature Rain Gutters, Storage, Professional Landscaping, Sprinkler System, Stone Wall
Garage Spaces 2.0
Community Features Shopping, Park, Walk/Jog Trails, Golf, Medical Facility, Bike Path, Highway Access, House of Worship, Private School, Public School, Sidewalks
Utilities Available for Gas Range, for Gas Dryer, Washer Hookup
Roof Type Shingle
Total Parking Spaces 4
Garage Yes
Building
Foundation Concrete Perimeter
Sewer Public Sewer
Water Public
Schools
Elementary Schools Mccarthy
Middle Schools Higgins Ms
High Schools Pvmhs
Others
Senior Community false
Acceptable Financing Contract
Listing Terms Contract
Read Less Info
Want to know what your home might be worth? Contact us for a FREE valuation!

Our team is ready to help you sell your home for the highest possible price ASAP
Bought with Kevin McMath • J. Barrett & Company
GET MORE INFORMATION
Norfolk County, MA
Broker Associate | License ID: 9090789
Broker Associate License ID: 9090789




