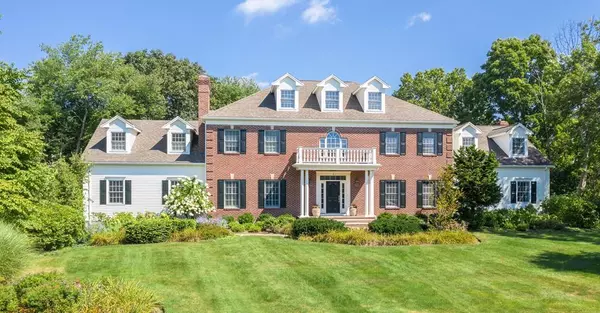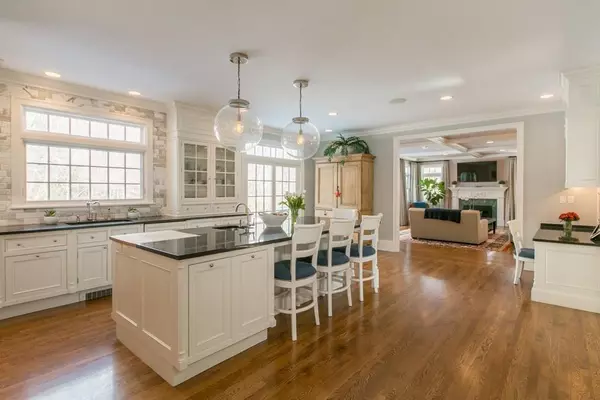For more information regarding the value of a property, please contact us for a free consultation.
Key Details
Sold Price $2,220,000
Property Type Single Family Home
Sub Type Single Family Residence
Listing Status Sold
Purchase Type For Sale
Square Footage 7,065 sqft
Price per Sqft $314
MLS Listing ID 72616771
Sold Date 09/17/20
Style Colonial
Bedrooms 5
Full Baths 5
Half Baths 2
HOA Fees $162/ann
HOA Y/N true
Year Built 1999
Annual Tax Amount $40,268
Tax Year 2020
Lot Size 1.860 Acres
Acres 1.86
Property Description
Simply Spectacular. Find classic style, design & workmanship showcased throughout this stately brick-front Colonial. Columned front porch entry sprawls elegantly on a picture perfect lot overlooking conservation land. Exquisite details include a grand foyer open to the dining room and library with custom built-ins. Tall windows create sun-filled, inviting spaces throughout. Custom chef's kitchen with high-end appliances, opens directly into the family room w/gas fireplace and doors to the expansive deck overlooking the heated POOL. A luxurious master suite with his & hers walk-in closets & spacious luxury bath. Plus 4 additional bedrooms and beautifully updated bathrooms. Entertain in the lower level with its magnificent custom bar, billiard, media, fitness rooms and half bath. Enjoy all of this while sited off a scenic, private drive convenient to Concord Center shopping, restaurants, historic sites & commuter routes. A perfect place to call home!
Location
State MA
County Middlesex
Zoning Z
Direction Monument Street to Monument Farm to Right Jonas Brown Circle
Rooms
Family Room Coffered Ceiling(s), Flooring - Hardwood, Exterior Access, Recessed Lighting
Basement Full, Partially Finished, Interior Entry, Garage Access, Radon Remediation System
Primary Bedroom Level Second
Dining Room Flooring - Hardwood, Wainscoting, Crown Molding
Kitchen Flooring - Hardwood, Pantry, Countertops - Stone/Granite/Solid, Countertops - Upgraded, Kitchen Island, Wet Bar, Exterior Access, Recessed Lighting, Slider, Wainscoting, Lighting - Pendant, Crown Molding
Interior
Interior Features Closet/Cabinets - Custom Built, Recessed Lighting, Lighting - Sconce, Crown Molding, Chair Rail, Wainscoting, Countertops - Stone/Granite/Solid, Wet bar, Cabinets - Upgraded, Lighting - Pendant, Closet - Walk-in, Library, Game Room, Media Room, Exercise Room, Mud Room, Central Vacuum, Wet Bar, Wired for Sound
Heating Baseboard, Oil, Fireplace(s)
Cooling Central Air, Ductless
Flooring Tile, Carpet, Hardwood, Stone / Slate, Flooring - Wall to Wall Carpet, Flooring - Stone/Ceramic Tile, Flooring - Hardwood
Fireplaces Number 4
Fireplaces Type Family Room, Living Room, Master Bedroom
Appliance Range, Dishwasher, Microwave, Refrigerator, Wine Refrigerator, Range Hood, Second Dishwasher, Wine Cooler, Tank Water Heater, Utility Connections for Electric Dryer
Laundry Flooring - Stone/Ceramic Tile, Electric Dryer Hookup, Recessed Lighting, Washer Hookup, Second Floor
Exterior
Exterior Feature Professional Landscaping, Sprinkler System, Decorative Lighting
Garage Spaces 3.0
Fence Fenced/Enclosed, Fenced
Pool Pool - Inground Heated
Community Features Shopping, Walk/Jog Trails, Stable(s), Conservation Area, House of Worship, Private School, Public School
Utilities Available for Electric Dryer, Washer Hookup
View Y/N Yes
View Scenic View(s)
Roof Type Shingle
Total Parking Spaces 4
Garage Yes
Private Pool true
Building
Lot Description Cul-De-Sac, Wooded, Level
Foundation Concrete Perimeter
Sewer Private Sewer
Water Public
Architectural Style Colonial
Schools
Elementary Schools Alcott
Middle Schools Peobody/Sanborn
High Schools Cchs
Others
Senior Community false
Read Less Info
Want to know what your home might be worth? Contact us for a FREE valuation!

Our team is ready to help you sell your home for the highest possible price ASAP
Bought with Lisa McLean • Barrett Sotheby's International Realty
GET MORE INFORMATION
Norfolk County, MA
Broker Associate | License ID: 9090789
Broker Associate License ID: 9090789




