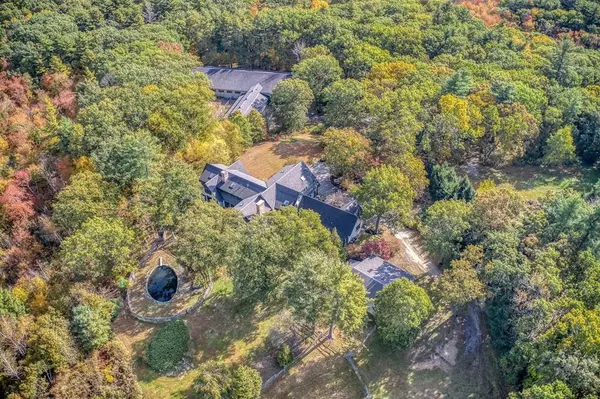For more information regarding the value of a property, please contact us for a free consultation.
Key Details
Sold Price $3,200,000
Property Type Single Family Home
Sub Type Single Family Residence
Listing Status Sold
Purchase Type For Sale
Square Footage 5,565 sqft
Price per Sqft $575
MLS Listing ID 72680812
Sold Date 09/24/20
Style Shingle
Bedrooms 5
Full Baths 5
Half Baths 2
HOA Y/N true
Year Built 2006
Annual Tax Amount $67,215
Tax Year 2020
Lot Size 28.490 Acres
Acres 28.49
Property Description
A world of scenic beauty in a prized location. This glorious Equestrian Estate on 29 acres is surrounded by 1,000 acres of Estabrook Woods protected land w/trails for horseback riding, xcountry skiing & hiking all year long. The property features rolling meadows, lawns & large private pond excellent for summer bass fishing & winter ice skating. Exceptional equestrian amenities include many fenced grass pastures & paddocks w/run in sheds, outdoor reg. size dressage ring, indoor riding arena, 2 barns stabling for 15 horses or cars, hay storage & soundproof shooting range. The indoor riding arena connects to stables. Anchored in the center is the sprawling 5BR Contemporary Shingle Style residence built in 2006 by a most renowned builder. The open floor plan design brings the outdoors into every room w/tall ceilings & generous windows allowing light to burst in from all angles. Attached 6 room apartment is perfect for in-laws, horse trainer or office space. All this just 35 mins to Boston.
Location
State MA
County Middlesex
Zoning Z
Direction Lowell Road to Hugh Cargill Road
Rooms
Family Room Beamed Ceilings, Window(s) - Picture, Exterior Access, Recessed Lighting, Slider
Basement Full, Interior Entry, Garage Access, Radon Remediation System, Concrete, Unfinished
Primary Bedroom Level Second
Dining Room Recessed Lighting, Lighting - Pendant
Kitchen Flooring - Vinyl, Pantry, Kitchen Island, Recessed Lighting
Interior
Interior Features Closet, Recessed Lighting, Closet - Walk-in, Slider, Closet/Cabinets - Custom Built, Bathroom - Full, Bathroom - Half, Dining Area, Open Floor Plan, Study, Game Room, Mud Room, Foyer, Office, Inlaw Apt.
Heating Forced Air, Oil, Propane, Fireplace(s), Fireplace
Cooling Central Air, 3 or More
Flooring Tile, Vinyl, Carpet, Hardwood, Other, Flooring - Wall to Wall Carpet, Flooring - Vinyl, Flooring - Hardwood
Fireplaces Number 4
Fireplaces Type Family Room, Master Bedroom
Appliance Oven, Dishwasher, Disposal, Countertop Range, Refrigerator, Washer, Dryer, Oil Water Heater, Tank Water Heater, Utility Connections for Electric Range, Utility Connections for Electric Oven, Utility Connections for Electric Dryer
Laundry Dryer Hookup - Electric, Washer Hookup, Flooring - Vinyl, Electric Dryer Hookup, Recessed Lighting, First Floor
Exterior
Exterior Feature Storage, Professional Landscaping, Fruit Trees, Horses Permitted, Kennel, Stone Wall
Garage Spaces 3.0
Fence Fenced/Enclosed, Fenced
Pool In Ground
Community Features Public Transportation, Shopping, Park, Walk/Jog Trails, Stable(s), Medical Facility, Bike Path, Conservation Area, Private School, Public School
Utilities Available for Electric Range, for Electric Oven, for Electric Dryer, Washer Hookup
View Y/N Yes
View Scenic View(s)
Roof Type Shingle
Total Parking Spaces 15
Garage Yes
Private Pool true
Building
Lot Description Wooded, Easements, Cleared, Farm, Gentle Sloping, Level, Sloped, Other
Foundation Concrete Perimeter
Sewer Private Sewer
Water Private
Architectural Style Shingle
Schools
Elementary Schools Thoreau
Middle Schools Peabody Sanborn
High Schools Cchs
Others
Senior Community false
Read Less Info
Want to know what your home might be worth? Contact us for a FREE valuation!

Our team is ready to help you sell your home for the highest possible price ASAP
Bought with Nicole Magun • Keller Williams Realty Boston Northwest
GET MORE INFORMATION
Norfolk County, MA
Broker Associate | License ID: 9090789
Broker Associate License ID: 9090789




