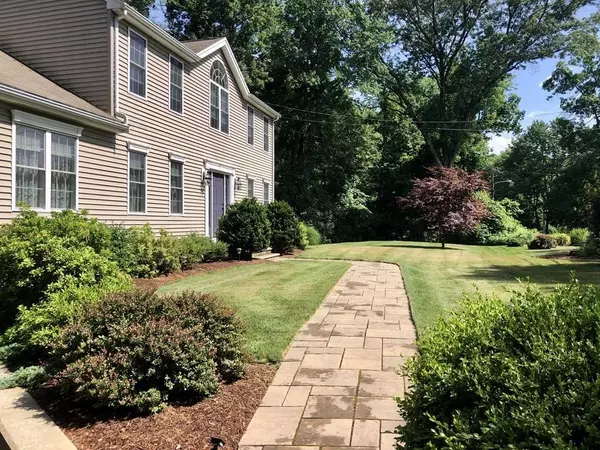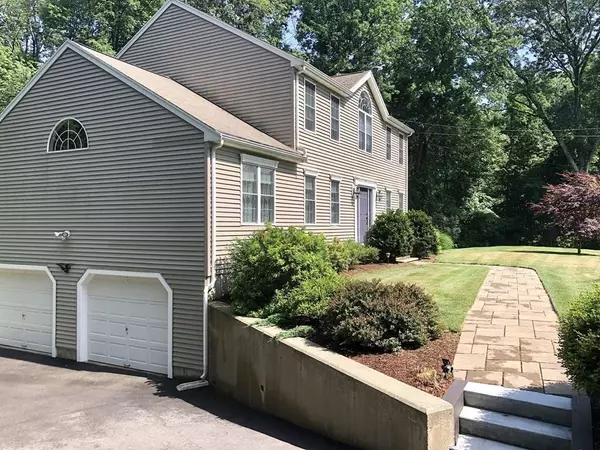For more information regarding the value of a property, please contact us for a free consultation.
Key Details
Sold Price $519,900
Property Type Single Family Home
Sub Type Single Family Residence
Listing Status Sold
Purchase Type For Sale
Square Footage 2,919 sqft
Price per Sqft $178
MLS Listing ID 72692110
Sold Date 09/08/20
Style Colonial
Bedrooms 3
Full Baths 2
Half Baths 1
Year Built 1999
Annual Tax Amount $6,620
Tax Year 2020
Lot Size 1.880 Acres
Acres 1.88
Property Description
If 4 rooms upstairs and 2.5 baths upstairs and plenty of space to work from home sounds nice, come take a peek. As you arrive home, the generous garage allows for ample space to unload groceries into your lower level Mudroom which includes a built in freezer. A turned staircase to the Kitchen with landing makes access easy. Follow the hallway to the large pantry, half bath and thoughtfully separate first floor laundry with chute from the Master Bedroom closet. Nicely appointed features include first floor ductless Mini Split A/C, hardwood floors, custom pillars to the cathedral ceiling family room with a cozy gas fireplace in the corner. Sound System in the Kitchen, Dining Room, and the Sitting Room on the first floor. Many recent updates including NEW beautiful Granite Counters,New Kazza sink, Kitchen Appliances, Carpet upstairs, Stone Paver Walkway, recently paved Driveway,Front Entry Leaded Glass Door, Well Pump and some upgraded composite trim.The landscaping is beautiful!
Location
State MA
County Worcester
Zoning Res
Direction Rt. 122 to Mendon Street or Blackstone St., Mendon to Mendon Street, or Milk Street to Mendon Street
Rooms
Family Room Cathedral Ceiling(s), Ceiling Fan(s), Flooring - Wall to Wall Carpet, Cable Hookup, Lighting - Overhead
Basement Full, Finished, Walk-Out Access, Interior Entry, Garage Access
Primary Bedroom Level Second
Dining Room Flooring - Hardwood, Chair Rail, Wainscoting, Lighting - Overhead, Crown Molding
Kitchen Ceiling Fan(s), Closet, Flooring - Hardwood, Dining Area, Pantry, Countertops - Stone/Granite/Solid, Countertops - Upgraded, Breakfast Bar / Nook, Country Kitchen, Deck - Exterior, Exterior Access, Recessed Lighting, Remodeled, Slider, Lighting - Overhead, Closet - Double
Interior
Interior Features Closet, Closet/Cabinets - Custom Built, Lighting - Overhead, Ceiling Fan(s), Ceiling - Vaulted, Bonus Room, Mud Room, Office, Laundry Chute, Wired for Sound, Internet Available - Broadband
Heating Baseboard, Oil, Ductless
Cooling Window Unit(s), Ductless
Flooring Tile, Carpet, Hardwood, Flooring - Wall to Wall Carpet
Fireplaces Number 1
Fireplaces Type Family Room
Appliance Range, Dishwasher, Microwave, Refrigerator, Freezer - Upright, Vacuum System - Rough-in, Oil Water Heater, Tank Water Heaterless, Plumbed For Ice Maker, Utility Connections for Electric Range, Utility Connections for Electric Oven, Utility Connections for Electric Dryer
Laundry First Floor, Washer Hookup
Exterior
Exterior Feature Rain Gutters, Storage, Professional Landscaping, Garden
Garage Spaces 2.0
Community Features Walk/Jog Trails, Medical Facility, Bike Path, Conservation Area, House of Worship, Public School
Utilities Available for Electric Range, for Electric Oven, for Electric Dryer, Washer Hookup, Icemaker Connection
Total Parking Spaces 4
Garage Yes
Building
Lot Description Wooded
Foundation Concrete Perimeter
Sewer Private Sewer
Water Private
Architectural Style Colonial
Schools
Elementary Schools John F. Kennedy
Middle Schools Fw Hartnett
High Schools Bmr Hs
Read Less Info
Want to know what your home might be worth? Contact us for a FREE valuation!

Our team is ready to help you sell your home for the highest possible price ASAP
Bought with Linda Carberry • Carberry Realty Team
GET MORE INFORMATION
Norfolk County, MA
Broker Associate | License ID: 9090789
Broker Associate License ID: 9090789




