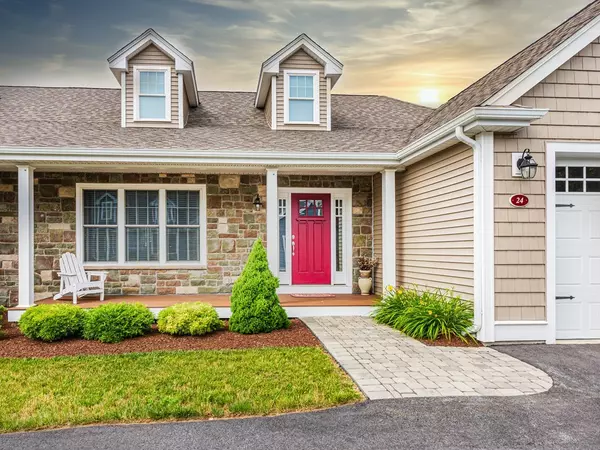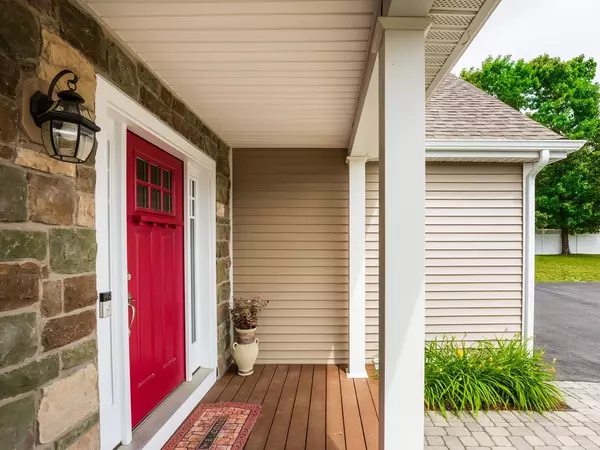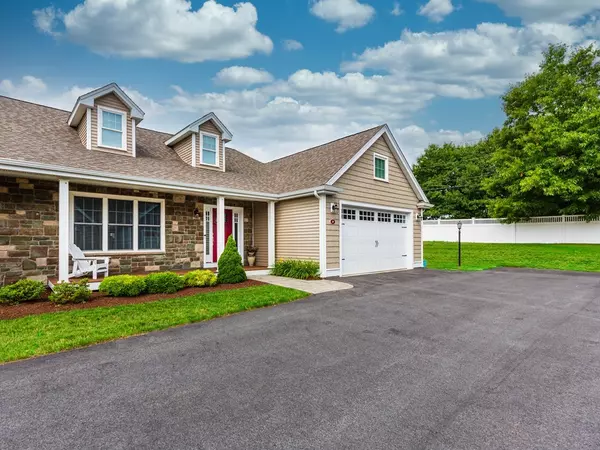For more information regarding the value of a property, please contact us for a free consultation.
Key Details
Sold Price $474,000
Property Type Condo
Sub Type Condominium
Listing Status Sold
Purchase Type For Sale
Square Footage 2,220 sqft
Price per Sqft $213
MLS Listing ID 72691420
Sold Date 09/03/20
Bedrooms 2
Full Baths 2
Half Baths 1
HOA Fees $383/mo
HOA Y/N true
Year Built 2017
Annual Tax Amount $5,148
Tax Year 2020
Property Description
Rare re-sale at Lebaron Hills, Built in 2017 this one level Immaculate Rochester-Style Condo has a two car garage and Wonderful finished basement- The Modern open-floor plan boasts tons of natural light, hardwood floors throughout and Vaulted ceilings. The kitchen features granite, pullouts, appliance garage, tile backsplash and stainless steel appliances. Many custom features: recessed/sconce lighting, double-sided linear fireplace, custom closet systems, ceiling fans, Epoxy Garage Floor, Custom Window Treatments. Two bedrooms and two full baths, Plus gorgeous 700 sf. bonus entertainment space, office and 1/2 bath. 2 zones of a/c and High Efficiency Natural Gas heat, plenty of unfinished space for storage. Farmer's porch, Composite deck/railings and 50 year+ Architectural Roofs. Now is the time to take advantage of a fantastic 55+ community w/ terrific highway access just minutes away. Golf and pool membership available across the street...Come see and fall in love.....
Location
State MA
County Plymouth
Zoning Res
Direction Rt. 495 Exit 5 (Rt 18) to Rt. 79- GPS use Lebaron Hills Country Club, 183 Rhode Island Rd.
Rooms
Family Room Vaulted Ceiling(s), Closet, Flooring - Hardwood, Deck - Exterior, Open Floorplan, Recessed Lighting
Primary Bedroom Level Main
Dining Room Flooring - Hardwood, Deck - Exterior, Exterior Access, Open Floorplan, Recessed Lighting
Kitchen Flooring - Hardwood, Pantry, Countertops - Stone/Granite/Solid, Kitchen Island, Cabinets - Upgraded, Open Floorplan, Recessed Lighting, Stainless Steel Appliances, Gas Stove
Interior
Interior Features Bathroom - Half, Countertops - Stone/Granite/Solid, Cable Hookup, Open Floorplan, Storage, Beadboard, Closet, Game Room, Bonus Room, Foyer
Heating Forced Air, Natural Gas
Cooling Central Air
Flooring Tile, Hardwood, Flooring - Vinyl, Flooring - Hardwood
Fireplaces Number 1
Fireplaces Type Dining Room, Family Room
Appliance Microwave, ENERGY STAR Qualified Refrigerator, ENERGY STAR Qualified Dishwasher, Range - ENERGY STAR, Gas Water Heater, Utility Connections for Gas Range, Utility Connections for Electric Dryer
Laundry Electric Dryer Hookup, Washer Hookup, First Floor, In Unit
Exterior
Exterior Feature Rain Gutters, Professional Landscaping, Sprinkler System
Garage Spaces 2.0
Community Features Public Transportation, Shopping, Pool, Park, Golf, Conservation Area, Highway Access, House of Worship, Public School, T-Station, Adult Community
Utilities Available for Gas Range, for Electric Dryer, Washer Hookup
Roof Type Shingle
Total Parking Spaces 4
Garage Yes
Building
Story 1
Sewer Other
Water Public
Schools
Elementary Schools Assawompset
Middle Schools Freetown/Lakevi
High Schools Apponequet
Others
Pets Allowed Breed Restrictions
Senior Community true
Acceptable Financing Contract
Listing Terms Contract
Read Less Info
Want to know what your home might be worth? Contact us for a FREE valuation!

Our team is ready to help you sell your home for the highest possible price ASAP
Bought with Carey Flynn • Coldwell Banker Residential Brokerage - South Easton
GET MORE INFORMATION
Norfolk County, MA
Broker Associate | License ID: 9090789
Broker Associate License ID: 9090789




