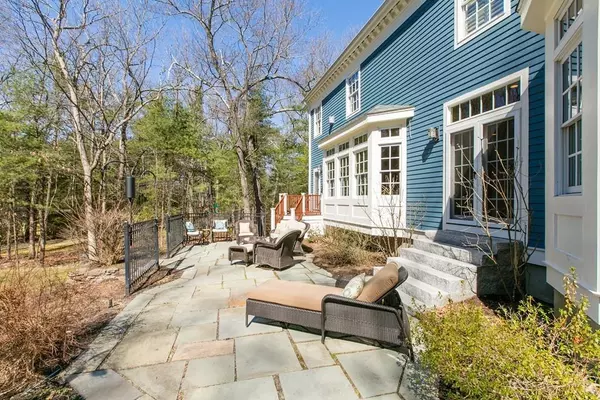For more information regarding the value of a property, please contact us for a free consultation.
Key Details
Sold Price $2,200,000
Property Type Single Family Home
Sub Type Single Family Residence
Listing Status Sold
Purchase Type For Sale
Square Footage 5,821 sqft
Price per Sqft $377
MLS Listing ID 72636426
Sold Date 09/09/20
Style Colonial
Bedrooms 5
Full Baths 5
Half Baths 1
HOA Y/N false
Year Built 1999
Annual Tax Amount $39,914
Tax Year 2020
Lot Size 1.080 Acres
Acres 1.08
Property Description
Located in Concord's beloved Nashawtuc Hill neighborhood this architect designed home showcases inspirational landscaping for year round enjoyment. Once inside its gracious entrance notice the airy aesthetic and creative design touches. Architectural trim and millwork take a starring role throughout 15 sunny rooms defined by fine details, large windows, custom-built ins, handsome fireplaces, a study w/walls of bookshelves & a well-designed mudroom. Main level is dedicated to relaxed living. Dining room opens to butler's pantry and spacious kitchen w/high-end appliances. Family room proudly displays large wood fireplace and arched opening w/floor-to-ceiling windows. Upstairs a peaceful master suite w/views overlooking gardens & woodlands. 4 add'l BRs w/en-suite baths, a 2nd staircase & private office/rec room complete this level. LL playroom, au-pair suite w/bath, exercise rm & workshop. Across from hiking trails, mins to commuter rail & Route 2. A special place to enjoy & feel at HOME!
Location
State MA
County Middlesex
Zoning A
Direction Elm Street to Simon Willard
Rooms
Family Room Closet/Cabinets - Custom Built, Flooring - Wood, Window(s) - Picture, French Doors, Recessed Lighting, Wainscoting, Archway, Crown Molding
Basement Full, Finished, Walk-Out Access, Interior Entry
Primary Bedroom Level Second
Dining Room Flooring - Wood, Chair Rail, Recessed Lighting, Wainscoting, Lighting - Pendant, Crown Molding
Kitchen Flooring - Wood, Dining Area, Pantry, Countertops - Stone/Granite/Solid, Kitchen Island, Cabinets - Upgraded, Recessed Lighting, Stainless Steel Appliances, Lighting - Pendant
Interior
Interior Features Lighting - Pendant, Closet/Cabinets - Custom Built, Recessed Lighting, Crown Molding, Ceiling - Vaulted, Lighting - Sconce, Closet, Closet - Double, Entrance Foyer, Library, Bonus Room, Exercise Room, Play Room, Study, Central Vacuum
Heating Forced Air, Natural Gas
Cooling Central Air
Flooring Wood, Tile, Carpet, Other, Flooring - Wood, Flooring - Wall to Wall Carpet
Fireplaces Number 4
Fireplaces Type Dining Room, Family Room, Living Room, Master Bedroom
Appliance Range, Dishwasher, Microwave, Refrigerator, Wine Refrigerator, Tank Water Heater, Utility Connections for Gas Range
Laundry Flooring - Wood, Washer Hookup, Second Floor
Exterior
Exterior Feature Rain Gutters, Storage, Professional Landscaping, Sprinkler System, Decorative Lighting, Stone Wall
Garage Spaces 3.0
Community Features Public Transportation, Shopping, Walk/Jog Trails, Golf, Medical Facility, Conservation Area, Private School, Public School
Utilities Available for Gas Range, Washer Hookup
Roof Type Shingle
Total Parking Spaces 10
Garage Yes
Building
Lot Description Cul-De-Sac, Wooded
Foundation Concrete Perimeter
Sewer Private Sewer
Water Public
Architectural Style Colonial
Schools
Elementary Schools Willard
Middle Schools Concord
High Schools Cchs
Others
Senior Community false
Read Less Info
Want to know what your home might be worth? Contact us for a FREE valuation!

Our team is ready to help you sell your home for the highest possible price ASAP
Bought with Evarts + McLean Group • William Raveis R.E. & Home Services
GET MORE INFORMATION
Norfolk County, MA
Broker Associate | License ID: 9090789
Broker Associate License ID: 9090789




